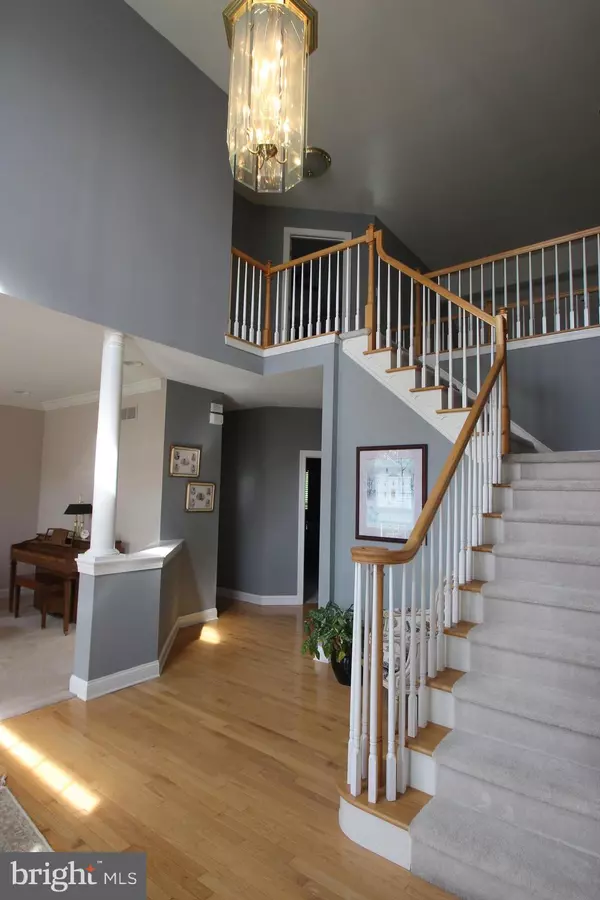For more information regarding the value of a property, please contact us for a free consultation.
Key Details
Sold Price $555,000
Property Type Single Family Home
Sub Type Detached
Listing Status Sold
Purchase Type For Sale
Square Footage 3,413 sqft
Price per Sqft $162
Subdivision Walnut Green
MLS Listing ID PADE495374
Sold Date 12/03/19
Style Colonial
Bedrooms 4
Full Baths 2
Half Baths 1
HOA Fees $29/ann
HOA Y/N Y
Abv Grd Liv Area 3,413
Originating Board BRIGHT
Year Built 1999
Annual Tax Amount $10,245
Tax Year 2018
Lot Size 0.300 Acres
Acres 0.3
Lot Dimensions 0.00 x 0.00
Property Description
This spectacular home was the builders model so it has upgrades galore. Enter into the two story entry way with warm and inviting hardwood floors. The formal living room has architecture details to include a half wall with columns and crown molding. The formal dining room will be the perfect place to celebrate all the holidays and your family special occasions this Fall/Winter. The formal dining room features hardwood floors, chair rail and crown molding giving it the touch of elegance you desire. Did I hear you say you love to cook? If so you'll love to cook with this perfect kitchen with 42 cabinets, corian counter tops, center island with breakfast bar, gas stove, dishwasher, pantry and desk area. The breakfast area has French doors that open out to the rear paver patio. There is a two story family room with fireplace that is sure to keep you warm. There is a dedicated office on the first floor, powder room and laundry room giving much convenience. At the end of a hard day retreat to your master bedroom suite with a spacious bedroom, private sitting area, and his and hers walk in closets. The master bathroom is complete with double sinks, whirlpool tub, and stall shower. There are 3 additional bedrooms with amble closet space and a full hall bathroom. The basement is partial finished waiting to be completed and also has plenty of space for storage. The back yard is has a paver patio for entertaining and a fenced yard. Two car garage is completed with drywall and carpeting. Other upgrades include recess lighting thru out the house, 5 baseboards, new roof, new garage doors, ceiling fans in all the bedrooms, and 9ft ceilings. Make this your dream home today!
Location
State PA
County Delaware
Area Concord Twp (10413)
Zoning RESIDENTIAL
Rooms
Other Rooms Living Room, Dining Room, Primary Bedroom, Sitting Room, Bedroom 2, Bedroom 3, Kitchen, Family Room, Bedroom 1, Laundry, Office, Bathroom 1, Primary Bathroom
Basement Full
Main Level Bedrooms 4
Interior
Interior Features Breakfast Area, Double/Dual Staircase, Family Room Off Kitchen, Formal/Separate Dining Room, Kitchen - Eat-In, Kitchen - Gourmet, Kitchen - Island, Primary Bath(s), Recessed Lighting, Pantry, Soaking Tub, Stall Shower, Walk-in Closet(s), Wainscotting, Window Treatments
Hot Water Natural Gas
Heating Forced Air
Cooling Central A/C
Flooring Hardwood, Carpet, Tile/Brick
Fireplaces Number 1
Fireplaces Type Gas/Propane
Equipment Built-In Microwave, Built-In Range, Dishwasher, Disposal, Dryer, Oven - Self Cleaning
Fireplace Y
Appliance Built-In Microwave, Built-In Range, Dishwasher, Disposal, Dryer, Oven - Self Cleaning
Heat Source Natural Gas
Laundry Main Floor
Exterior
Exterior Feature Patio(s)
Garage Garage Door Opener, Inside Access
Garage Spaces 2.0
Waterfront N
Water Access N
Roof Type Architectural Shingle
Accessibility None
Porch Patio(s)
Parking Type Attached Garage, Driveway
Attached Garage 2
Total Parking Spaces 2
Garage Y
Building
Story 2
Sewer Public Sewer
Water Public
Architectural Style Colonial
Level or Stories 2
Additional Building Above Grade, Below Grade
Structure Type Dry Wall
New Construction N
Schools
School District Garnet Valley
Others
HOA Fee Include Common Area Maintenance
Senior Community No
Tax ID 13-00-00201-82
Ownership Fee Simple
SqFt Source Assessor
Acceptable Financing Cash, Conventional, FHA, VA
Listing Terms Cash, Conventional, FHA, VA
Financing Cash,Conventional,FHA,VA
Special Listing Condition Standard
Read Less Info
Want to know what your home might be worth? Contact us for a FREE valuation!

Our team is ready to help you sell your home for the highest possible price ASAP

Bought with Geraldine Fuller • BHHS Fox & Roach-Blue Bell
Get More Information




