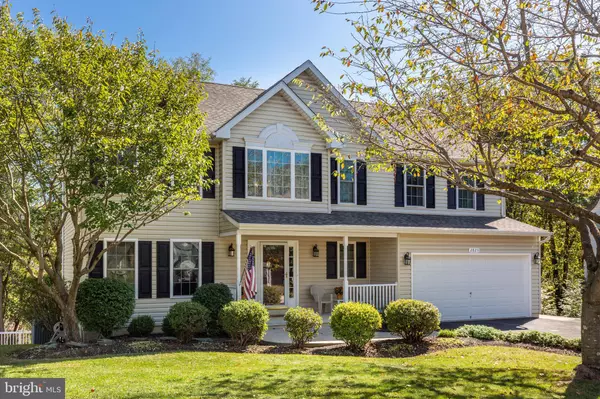For more information regarding the value of a property, please contact us for a free consultation.
Key Details
Sold Price $378,000
Property Type Single Family Home
Sub Type Detached
Listing Status Sold
Purchase Type For Sale
Square Footage 2,937 sqft
Price per Sqft $128
Subdivision Blue Ridge Manor
MLS Listing ID MDCR192130
Sold Date 12/06/19
Style Colonial
Bedrooms 4
Full Baths 2
Half Baths 2
HOA Y/N N
Abv Grd Liv Area 2,437
Originating Board BRIGHT
Year Built 2001
Annual Tax Amount $4,624
Tax Year 2018
Lot Size 0.323 Acres
Acres 0.32
Property Description
Welcome to 2823 Graybill Ct! This home has been lovingly maintained & cared for & is ready for new owners. Step into the welcoming foyer with cherry hardwoods, which expand into the separate living room & dining room. The eat in kitchen features ceramic tile flooring, quartz counters, updated cabinetry, stainless steel appliances & a custom back splash. Island offers additional seating for your guests. Carpet is newer throughout. Roof was replaced in 2013. HVAC 2017. The master bedroom is HUGE & has 2 walk in closets. Upstairs laundry- so convenient! Basement is fully finished complete with a bar area, propane fireplace, & a slider door that walks out to the expansive patio & hot tub! New gutter guards installed 2019. This home has great curb appeal- lots of landscaping & stone work will surely stand out as your pull up in the driveway. You won't find a speck of dirt inside- come see for yourself! Easy to show, NO HOA!
Location
State MD
County Carroll
Zoning RESIDENTIAL
Rooms
Other Rooms Living Room, Dining Room, Primary Bedroom, Bedroom 2, Bedroom 3, Bedroom 4, Kitchen, Game Room, Family Room, Foyer, Exercise Room, Mud Room, Recreation Room, Utility Room, Primary Bathroom, Full Bath
Basement Full, Fully Finished, Heated, Improved, Walkout Level
Interior
Interior Features Carpet, Ceiling Fan(s), Combination Dining/Living, Crown Moldings, Dining Area, Family Room Off Kitchen, Floor Plan - Open, Formal/Separate Dining Room, Kitchen - Eat-In, Kitchen - Island, Kitchen - Gourmet, Kitchen - Table Space, Pantry, Walk-in Closet(s), Window Treatments, Wood Floors, Wet/Dry Bar
Hot Water Electric
Heating Heat Pump(s)
Cooling Ceiling Fan(s), Central A/C
Flooring Hardwood, Ceramic Tile, Carpet, Laminated
Fireplaces Number 1
Fireplaces Type Gas/Propane
Equipment Built-In Microwave, Dishwasher, Disposal, Dryer, Exhaust Fan, Icemaker, Oven/Range - Electric, Refrigerator, Stainless Steel Appliances, Washer, Water Heater
Fireplace Y
Appliance Built-In Microwave, Dishwasher, Disposal, Dryer, Exhaust Fan, Icemaker, Oven/Range - Electric, Refrigerator, Stainless Steel Appliances, Washer, Water Heater
Heat Source Electric
Exterior
Exterior Feature Deck(s), Patio(s)
Parking Features Garage - Front Entry, Garage Door Opener
Garage Spaces 2.0
Fence Decorative, Vinyl
Water Access N
Roof Type Architectural Shingle
Accessibility None
Porch Deck(s), Patio(s)
Attached Garage 2
Total Parking Spaces 2
Garage Y
Building
Story 3+
Sewer Public Sewer
Water Public
Architectural Style Colonial
Level or Stories 3+
Additional Building Above Grade, Below Grade
New Construction N
Schools
School District Carroll County Public Schools
Others
Senior Community No
Tax ID 0711017770
Ownership Fee Simple
SqFt Source Assessor
Acceptable Financing Cash, Conventional, FHA, USDA, VA
Listing Terms Cash, Conventional, FHA, USDA, VA
Financing Cash,Conventional,FHA,USDA,VA
Special Listing Condition Standard
Read Less Info
Want to know what your home might be worth? Contact us for a FREE valuation!

Our team is ready to help you sell your home for the highest possible price ASAP

Bought with Sheri W Stevens • Coldwell Banker Realty
Get More Information



