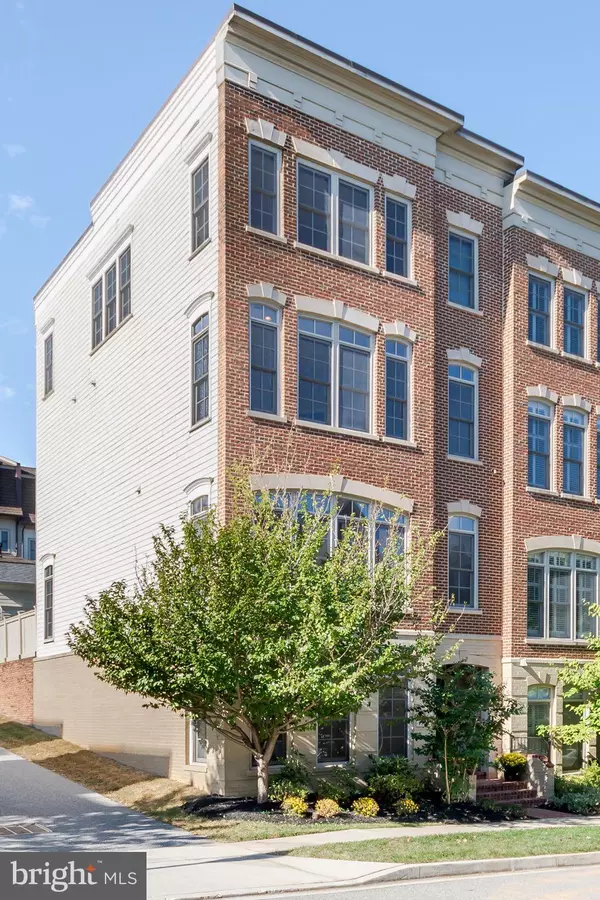For more information regarding the value of a property, please contact us for a free consultation.
Key Details
Sold Price $675,000
Property Type Townhouse
Sub Type End of Row/Townhouse
Listing Status Sold
Purchase Type For Sale
Square Footage 3,904 sqft
Price per Sqft $172
Subdivision Maple Lawn
MLS Listing ID MDHW271262
Sold Date 12/09/19
Style Transitional
Bedrooms 4
Full Baths 3
Half Baths 1
HOA Fees $152/mo
HOA Y/N Y
Abv Grd Liv Area 3,904
Originating Board BRIGHT
Year Built 2009
Annual Tax Amount $9,499
Tax Year 2019
Lot Size 2,375 Sqft
Acres 0.05
Property Description
Welcome to this stunning and rarely available end-of-group City Home from the Adams Morgan Collection in popular Maple Lawn! The urban architectural details and the thoughtful floor plan of this home are sure to please the most discerning eye. This brick front home is one of only two true end-of-group units in this sought after style! Inside, you will find that this home is sun-drenched, beautifully maintained, layered with gorgeous finishes & upgrades & it is immediately available for its new Owner! When you arrive you will find a stately covered brick entryway which provides access to visiting guests while the owners have convenient access to the homes main level - after parking in the 2 car garage! The street level has a sunlit bedroom or office, full bath, spacious recreation room & a large walk in area for extra storage. The transitional first floor space is ideal for a professional home office, an in-law suite, a teenagers dream space and/or an amazing theatre/media entertainment area! As you move up the stairs you can invite your guests into your thoughtfully planned private owners levels. On the main living level, you have easy access to your garage and will find the large chef's kitchen which boasts ample 42 cabinets, high end granite, a spacious island and serving bars, stainless steal appliances with double wall ovens, a gas cook top, built-in microwave, a touch-less sensor kitchen faucet and so much more the kitchen is open to the family room which looks onto the private fenced in courtyard. Should a more intimate dining experiences be your preference you will find a beautiful and extended dining room with picturesque windows. The configuration & flow is an entertainers dream! When you retire for the evenings a master suite awaits you, with 50 year plush new carpeting, a spa like bath with large soaking tub, separate shower and a private water closet. Two walk in closets, a laundry room and a sitting room to read your favorite book complete the master level while two more spacious bedrooms, a full bath and an open loft area complete the upper level. This home is conveniently located in close proximity to the most popular amenities that Maple Lawn offers to its residents such as the luxurious pool, amazing fitness center with yoga room, dog park, tennis courts, basket ball courts, tot lots/play grounds, and the community center - which is the heart of the community. This home is located close to some of Howard counties best shopping, dining, & retail found right in Maple Lawn s very own Business district. This and so much more without ever having to get into a car! Maple Lawn is a commuter s dream; located directly between DC & Baltimore, with easy & quick access to the ICC, Interstate-95, Route-29, Route-32, Fort Meade, JHU Applied Physics Lab and much more.
Location
State MD
County Howard
Zoning RRMXD
Rooms
Other Rooms Dining Room, Primary Bedroom, Sitting Room, Bedroom 2, Bedroom 3, Bedroom 4, Kitchen, Family Room, Laundry, Loft, Recreation Room, Primary Bathroom, Full Bath, Half Bath
Basement Front Entrance
Interior
Interior Features Breakfast Area, Butlers Pantry, Ceiling Fan(s), Dining Area, Entry Level Bedroom, Family Room Off Kitchen, Floor Plan - Open, Kitchen - Gourmet, Kitchen - Island, Pantry, Recessed Lighting, Soaking Tub, Upgraded Countertops, Walk-in Closet(s), Window Treatments, Wood Floors
Cooling Central A/C
Fireplaces Number 1
Fireplaces Type Gas/Propane
Fireplace Y
Heat Source Electric, Natural Gas
Exterior
Parking Features Garage - Rear Entry
Garage Spaces 2.0
Water Access N
Roof Type Architectural Shingle
Accessibility None
Total Parking Spaces 2
Garage Y
Building
Story 3+
Sewer Public Sewer
Water Public
Architectural Style Transitional
Level or Stories 3+
Additional Building Above Grade, Below Grade
Structure Type 9'+ Ceilings
New Construction N
Schools
Elementary Schools Fulton
Middle Schools Lime Kiln
High Schools Reservoir
School District Howard County Public School System
Others
Senior Community No
Tax ID 1405442249
Ownership Fee Simple
SqFt Source Assessor
Special Listing Condition Standard
Read Less Info
Want to know what your home might be worth? Contact us for a FREE valuation!

Our team is ready to help you sell your home for the highest possible price ASAP

Bought with Aaron M Seekford • Arlington Realty, Inc.
Get More Information




