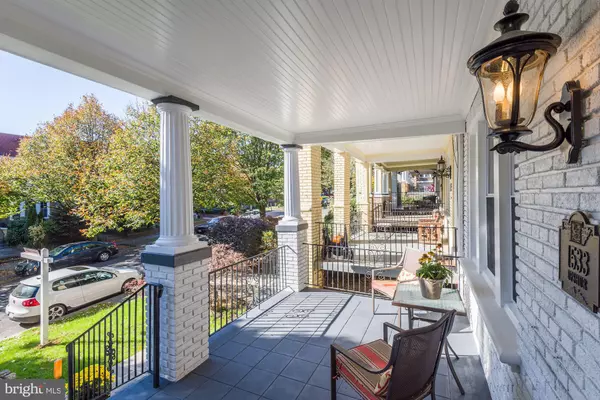For more information regarding the value of a property, please contact us for a free consultation.
Key Details
Sold Price $1,091,250
Property Type Townhouse
Sub Type Interior Row/Townhouse
Listing Status Sold
Purchase Type For Sale
Square Footage 2,700 sqft
Price per Sqft $404
Subdivision 16Th Street Heights
MLS Listing ID DCDC447602
Sold Date 12/03/19
Style Craftsman
Bedrooms 4
Full Baths 3
Half Baths 1
HOA Y/N N
Abv Grd Liv Area 1,820
Originating Board BRIGHT
Year Built 1923
Annual Tax Amount $7,069
Tax Year 2019
Lot Size 2,816 Sqft
Acres 0.06
Property Description
Welcome Home to 1533 Upshur! After walking over an amazing and welcoming front porch, you are welcomed to a stunning row home w/incredible flow for formal entertaining or relaxed living! Main level includes beautiful oak floors, Large Living Room with gas burning fireplace, Gourmet Kitchen with an amazing center island for seating of 6 to 8 people, Bosch stainless steel appliances, lots of cabinet space including pantry, Separate dining room and powder room. UPPER LEVEL includes Owner's Suite with an updated en-suite that includes separate shower, free standing tub and laundry, Two guest bedrooms and guest bathroom. UPPER LEVEL 2 includes a large finished attic for storage. LOWER LEVEL ENGLISH BASEMENT includes a Fully Renovated and Luxury Rental Unit boasting high ceilings with Front and Rear Entrances. Open Living, Dining and kitchen with white shaker style cabintes, subway tile, granite counters and all stainless steel appliances. 1 bedroom, 1 full bath w/double vanity and full-size stackable washer & dryer. Perfect Rental, AirBnB or In-Law Suite. Area basement rental rates $1,900/monthly. Large Back yard with covered off-street parking with remote door. https://my.matterport.com/show/?m=b2p9GsHvBya
Location
State DC
County Washington
Zoning RF-1
Rooms
Other Rooms Living Room, Dining Room, Primary Bedroom, Bedroom 2, Kitchen, Bedroom 1, Laundry, Bathroom 1, Attic, Primary Bathroom
Basement English, Front Entrance, Rear Entrance, Fully Finished, Heated, Improved, Daylight, Partial
Interior
Heating Forced Air
Cooling Central A/C
Fireplaces Number 1
Fireplace Y
Heat Source Natural Gas
Exterior
Garage Spaces 2.0
Carport Spaces 2
Water Access N
Accessibility None
Total Parking Spaces 2
Garage N
Building
Story 3+
Sewer Public Septic, Public Sewer
Water Public
Architectural Style Craftsman
Level or Stories 3+
Additional Building Above Grade, Below Grade
New Construction N
Schools
School District District Of Columbia Public Schools
Others
Senior Community No
Tax ID 2697//0021
Ownership Fee Simple
SqFt Source Estimated
Acceptable Financing Cash, Conventional, FHA, VA
Listing Terms Cash, Conventional, FHA, VA
Financing Cash,Conventional,FHA,VA
Special Listing Condition Standard
Read Less Info
Want to know what your home might be worth? Contact us for a FREE valuation!

Our team is ready to help you sell your home for the highest possible price ASAP

Bought with Travis H Segal • Long & Foster Real Estate, Inc.
Get More Information



