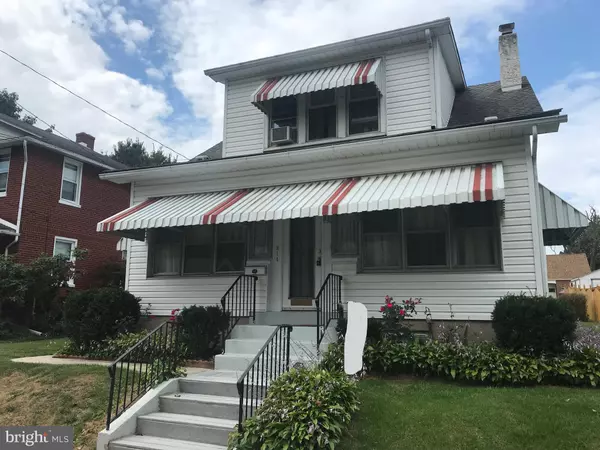For more information regarding the value of a property, please contact us for a free consultation.
Key Details
Sold Price $205,000
Property Type Single Family Home
Sub Type Detached
Listing Status Sold
Purchase Type For Sale
Square Footage 1,584 sqft
Price per Sqft $129
Subdivision None Available
MLS Listing ID PABU465288
Sold Date 12/10/19
Style Bungalow
Bedrooms 3
Full Baths 2
HOA Y/N N
Abv Grd Liv Area 1,584
Originating Board BRIGHT
Year Built 1948
Annual Tax Amount $3,352
Tax Year 2018
Lot Size 8,300 Sqft
Acres 0.19
Lot Dimensions 50.00 x 166.00
Property Description
Welcome to 214 S 9th Street!! Built in 1948, this home has been family owned since 1957. And it is now being listed for sale! The home has had a few changes and additions added to it over the years to include the enclosed/heated front porch and main floor bedroom/bathroom. Upon entering the home, you will walk thru the enclosed front porch to the living room/dining room/kitchen area. There are numerous windows allowing the space to be flooded with natural light. Beneath the carpeting in the living, dining, stairs and upstairs bedrooms there are the original hardwood floors. The kitchen has abundant storage and work space, and even could have an island added for additional storage and prep counter. Moving through the kitchen towards the rear of the home you will find a large walk-in pantry area, complete with a chest freezer. The laundry has also been relocated from the basement to the first floor for ease of use. The first floor bedroom and bathroom complete the main floor. The main floor bedroom has a large slider door the goes out to the deck area also. Upstairs there are two additional bedrooms and a second full bathroom. There is also a large closet adjacent the bathroom for additional storage. The rear bedroom on the second floor has an additional small room attached so think ensuite bath, walk-in closet, office area The basement has a large workshop area and storage areas with bilco doors to outside. Outside, there is a deck the wraps around the side and extends out the back. It is a wonderful area to sit, relax and grill on those beautiful spring and summer days! The back yard is large enough for family parties and gatherings also. The alley at the rear of the property gives access to the detached 2-car garage and concrete parking pad, allowing for off street parking for 3 cars. Seller is motivated to sell and says all offers will be considered!!
Location
State PA
County Bucks
Area Quakertown Boro (10135)
Zoning R1
Rooms
Other Rooms Living Room, Dining Room, Bedroom 2, Bedroom 3, Kitchen, Bedroom 1, Storage Room, Workshop
Basement Full
Main Level Bedrooms 1
Interior
Hot Water S/W Changeover
Heating Hot Water
Cooling Window Unit(s)
Fireplaces Type Non-Functioning
Equipment Dishwasher, Dryer - Electric, Freezer, Oven/Range - Electric, Refrigerator, Trash Compactor, Washer
Fireplace Y
Appliance Dishwasher, Dryer - Electric, Freezer, Oven/Range - Electric, Refrigerator, Trash Compactor, Washer
Heat Source Oil
Laundry Main Floor
Exterior
Exterior Feature Deck(s)
Garage Additional Storage Area
Garage Spaces 3.0
Waterfront N
Water Access N
Accessibility None
Porch Deck(s)
Parking Type Detached Garage, Off Street
Total Parking Spaces 3
Garage Y
Building
Story 2
Sewer Public Sewer
Water Public
Architectural Style Bungalow
Level or Stories 2
Additional Building Above Grade, Below Grade
New Construction N
Schools
Elementary Schools Quakertown
Middle Schools Strayer
High Schools Quakertown Community Senior
School District Quakertown Community
Others
Senior Community No
Tax ID 35-007-016
Ownership Fee Simple
SqFt Source Assessor
Acceptable Financing Cash, Conventional, FHA 203(b), VA, USDA
Listing Terms Cash, Conventional, FHA 203(b), VA, USDA
Financing Cash,Conventional,FHA 203(b),VA,USDA
Special Listing Condition Standard
Read Less Info
Want to know what your home might be worth? Contact us for a FREE valuation!

Our team is ready to help you sell your home for the highest possible price ASAP

Bought with Cynthia L Knotts • BHHS Fox & Roach-Doylestown
Get More Information




