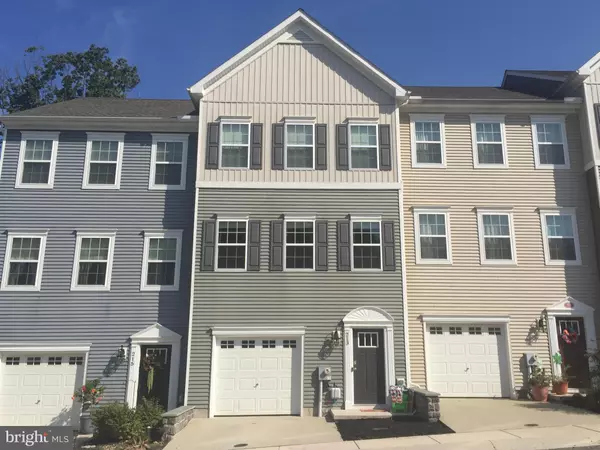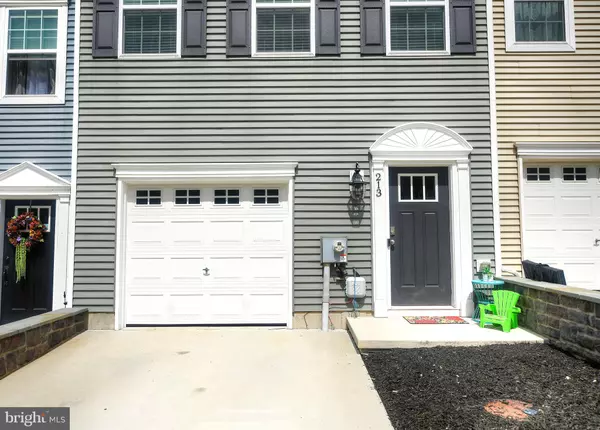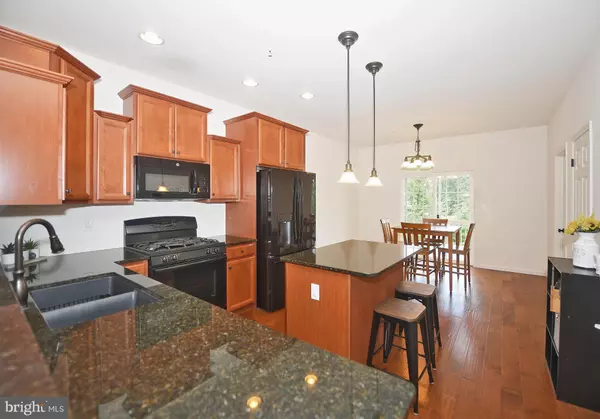For more information regarding the value of a property, please contact us for a free consultation.
Key Details
Sold Price $215,000
Property Type Townhouse
Sub Type Interior Row/Townhouse
Listing Status Sold
Purchase Type For Sale
Square Footage 1,940 sqft
Price per Sqft $110
Subdivision Chesapeake Bay Golf Club
MLS Listing ID MDCC165784
Sold Date 12/09/19
Style Traditional
Bedrooms 3
Full Baths 2
Half Baths 1
HOA Fees $40/qua
HOA Y/N Y
Abv Grd Liv Area 1,520
Originating Board BRIGHT
Year Built 2015
Annual Tax Amount $2,262
Tax Year 2018
Lot Size 2,561 Sqft
Acres 0.06
Lot Dimensions x 0.00
Property Description
Move-in Ready Just a few years young, this 1940 sf, 3-bedroom, 2.5 bath, 1 car garage townhouse features a gourmet kitchen with granite counters, loads of maple cabinets, and a center island with counter seating. The welcoming entryway sports hardwood floors which lead to a bonus room on the first level; the room is perfect for a play area, exercise room, 2nd family room or craft studio you choose! Walk out the sliders to the private, fully fenced, level back yard. The stairs lead to the main living area. And wow! Look at those beautiful hardwood floors! You will want to show off the large, airy, and bright living room, cook s kitchen, compact laundry room, and perfectly-sized dining area. Sliders from the dining area spill onto the expansive deck perfect for grilling and relaxing. The serene, green view is lovely, with a big sky perfect for stargazing. Climb the steps to the 3rd level with 2 bedrooms, hall bath, and master suite. The master bedroom is spacious with recessed lights and a ceiling fan. There is room for a seating area perfect for an afternoon of reading. Check out the custom tile in the master bath. This home is close to Main Street in North East, the quintessential American town. If you like water sports, travel to the North East River for boating and kayaking. Very easy access to 95 and Route 40.
Location
State MD
County Cecil
Zoning RM
Interior
Interior Features Carpet, Ceiling Fan(s), Combination Kitchen/Dining, Floor Plan - Open, Kitchen - Island, Primary Bath(s), Recessed Lighting
Heating Forced Air
Cooling Central A/C, Ceiling Fan(s)
Flooring Hardwood, Carpet, Ceramic Tile
Equipment Built-In Microwave, Dishwasher, Disposal, Dryer, Exhaust Fan, Oven/Range - Gas, Refrigerator, Washer
Fireplace N
Appliance Built-In Microwave, Dishwasher, Disposal, Dryer, Exhaust Fan, Oven/Range - Gas, Refrigerator, Washer
Heat Source Other
Exterior
Parking Features Garage - Front Entry
Garage Spaces 1.0
Water Access N
Roof Type Asphalt
Accessibility None
Attached Garage 1
Total Parking Spaces 1
Garage Y
Building
Story 3+
Sewer Public Sewer
Water Public
Architectural Style Traditional
Level or Stories 3+
Additional Building Above Grade, Below Grade
Structure Type Dry Wall
New Construction N
Schools
School District Cecil County Public Schools
Others
Senior Community No
Tax ID 05-138221
Ownership Fee Simple
SqFt Source Assessor
Special Listing Condition Standard
Read Less Info
Want to know what your home might be worth? Contact us for a FREE valuation!

Our team is ready to help you sell your home for the highest possible price ASAP

Bought with Angela Allen • Patterson-Schwartz-Newark
Get More Information




