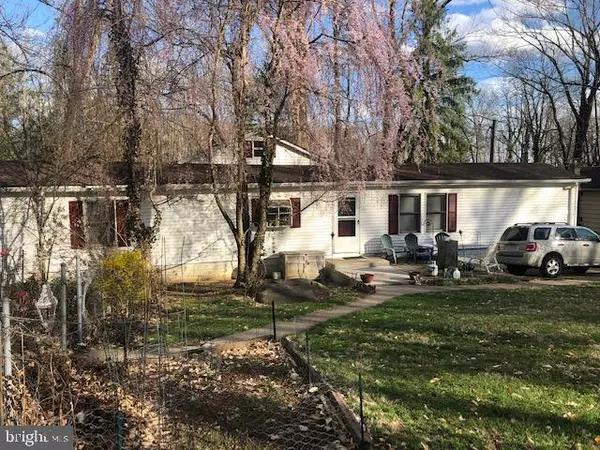For more information regarding the value of a property, please contact us for a free consultation.
Key Details
Sold Price $139,900
Property Type Single Family Home
Sub Type Detached
Listing Status Sold
Purchase Type For Sale
Square Footage 1,418 sqft
Price per Sqft $98
Subdivision None Available
MLS Listing ID PABU465184
Sold Date 12/13/19
Style Ranch/Rambler
Bedrooms 3
Full Baths 1
Half Baths 2
HOA Y/N N
Abv Grd Liv Area 1,418
Originating Board BRIGHT
Year Built 1976
Annual Tax Amount $3,252
Tax Year 2018
Lot Size 0.507 Acres
Acres 0.51
Lot Dimensions 77.00 x 287.00
Property Description
This 3 Bedroom Ranch sits on a lot surrounded by trees making it a secluded retreat!This home boasts 1 full bath and 2 half baths. Off the master bedroom there is a sitting room with closet space. This beautiful home also features: a 2 year old roof, a basement with outside entrance, 2"x 4" construction, a new septic was just installed, a UV Light on the well and a whole house filter!
Location
State PA
County Bucks
Area Richland Twp (10136)
Zoning RA
Rooms
Other Rooms Living Room, Primary Bedroom, Bedroom 2, Bedroom 3, Kitchen, Laundry, Attic, Bonus Room
Basement Outside Entrance
Main Level Bedrooms 3
Interior
Interior Features Walk-in Closet(s)
Hot Water Electric
Heating Baseboard - Electric, Forced Air, Wood Burn Stove
Cooling Window Unit(s)
Fireplace N
Heat Source Oil, Electric, Wood
Exterior
Garage Spaces 3.0
Waterfront N
Water Access N
Accessibility None
Parking Type Driveway
Total Parking Spaces 3
Garage N
Building
Story 1
Sewer On Site Septic
Water Well
Architectural Style Ranch/Rambler
Level or Stories 1
Additional Building Above Grade, Below Grade
New Construction N
Schools
School District Quakertown Community
Others
Senior Community No
Tax ID 36-009-157
Ownership Fee Simple
SqFt Source Estimated
Special Listing Condition Standard
Read Less Info
Want to know what your home might be worth? Contact us for a FREE valuation!

Our team is ready to help you sell your home for the highest possible price ASAP

Bought with Scott K Freeman • Coldwell Banker Hearthside Realtors- Ottsville
Get More Information




