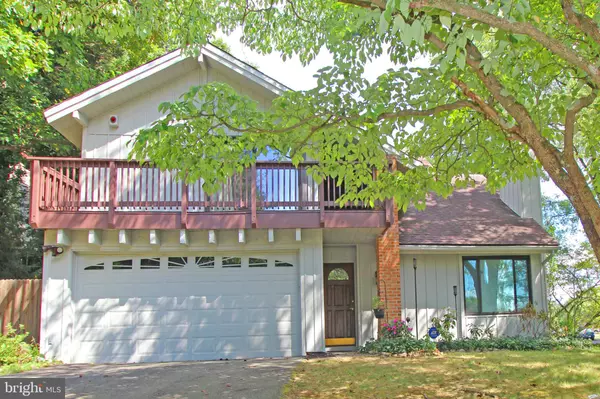For more information regarding the value of a property, please contact us for a free consultation.
Key Details
Sold Price $575,000
Property Type Single Family Home
Sub Type Detached
Listing Status Sold
Purchase Type For Sale
Square Footage 2,274 sqft
Price per Sqft $252
Subdivision Chancellor Farms
MLS Listing ID VAFX1091888
Sold Date 12/13/19
Style Contemporary
Bedrooms 5
Full Baths 2
Half Baths 1
HOA Y/N N
Abv Grd Liv Area 2,274
Originating Board BRIGHT
Year Built 1973
Annual Tax Amount $5,587
Tax Year 2019
Lot Size 10,199 Sqft
Acres 0.23
Property Description
Tired of the popular Colonial style homes in our area? Check out this California Style Contemporary in beautiful Chancellor Farms. Enter the huge open living room with two story vaulted ceiling, walls of windows and Blue Opal Granite hearth fireplace. Also, an adjoining formal dining room. Family room with additional Blue Opal Hearth fireplace and picture window to nature. Enjoy a meal from the adjoining updated Kitchen with newer maple cabinets, more windows, Silestone countertops, gas cooking and maple flooring. Ascend the open stair to the upper hall landing. Enter the massive master suite with soaring cathedral ceiling, huge walk-in closet and egress to bedroom balcony. Updated master bath with ceramic tile floor and jetted soaking tub. And four . . . yes 4 additional upper level bedrooms served by the hall bath. The photos tell all. Step out to the fenced yard / patio and enjoy the soothing sound of the waterfall into the Koi Fish pond. Huge two car garage. Freshly painted inside and outside. One of few homes in the neighborhood with GAS furnace, GAS water heater, GAS clothes dryer and GAS cook stove. Newer HVAC system. No HOA. Koi Fish Convey. Welcome Home!
Location
State VA
County Fairfax
Zoning 131
Direction Northwest
Interior
Interior Features Window Treatments, Ceiling Fan(s)
Hot Water Natural Gas
Heating Forced Air
Cooling Central A/C
Fireplaces Number 2
Fireplaces Type Fireplace - Glass Doors, Screen, Wood
Equipment Dishwasher, Disposal, Icemaker, Dryer, Stove, Dryer - Gas, Exhaust Fan, Microwave, Oven/Range - Gas, Range Hood, Water Heater
Fireplace Y
Window Features Double Pane,Screens,Replacement,Insulated
Appliance Dishwasher, Disposal, Icemaker, Dryer, Stove, Dryer - Gas, Exhaust Fan, Microwave, Oven/Range - Gas, Range Hood, Water Heater
Heat Source Natural Gas
Exterior
Exterior Feature Balcony, Patio(s)
Garage Garage - Front Entry
Garage Spaces 2.0
Fence Board, Rear, Wood
Waterfront N
Water Access N
Street Surface Black Top
Accessibility Level Entry - Main
Porch Balcony, Patio(s)
Parking Type Attached Garage, Driveway
Attached Garage 2
Total Parking Spaces 2
Garage Y
Building
Story 2
Foundation Slab
Sewer Public Sewer
Water Public
Architectural Style Contemporary
Level or Stories 2
Additional Building Above Grade, Below Grade
New Construction N
Schools
Elementary Schools Saratoga
Middle Schools Key
High Schools John R. Lewis
School District Fairfax County Public Schools
Others
Senior Community No
Tax ID 0894 06 0136
Ownership Fee Simple
SqFt Source Estimated
Security Features Security System
Acceptable Financing Cash, Conventional, FHA, VA
Horse Property N
Listing Terms Cash, Conventional, FHA, VA
Financing Cash,Conventional,FHA,VA
Special Listing Condition Standard
Read Less Info
Want to know what your home might be worth? Contact us for a FREE valuation!

Our team is ready to help you sell your home for the highest possible price ASAP

Bought with Ronald Leffler • Ron Leffler Real Estate
Get More Information




