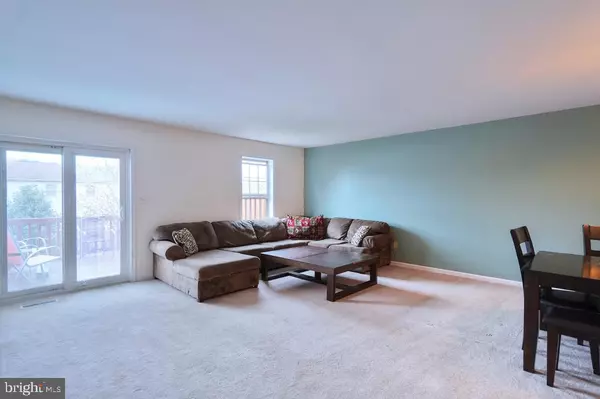For more information regarding the value of a property, please contact us for a free consultation.
Key Details
Sold Price $175,000
Property Type Townhouse
Sub Type Interior Row/Townhouse
Listing Status Sold
Purchase Type For Sale
Square Footage 1,956 sqft
Price per Sqft $89
Subdivision Ridgeview
MLS Listing ID PALH112582
Sold Date 12/09/19
Style Colonial
Bedrooms 3
Full Baths 3
Half Baths 1
HOA Y/N N
Abv Grd Liv Area 1,956
Originating Board BRIGHT
Year Built 1991
Annual Tax Amount $3,402
Tax Year 2020
Lot Size 2,200 Sqft
Acres 0.05
Lot Dimensions 20.00 x 110.00
Property Description
Impeccable & Spacious Townhouse in coveted East Penn School District & Ridgeview community. Terrific 1956 SQFT Townhouse features 3 BRs 2.5 baths. 3 Floors of living space offers Pleasing entryway with an open concept & flowy floor plan. The 1st level offers an Oversized 1 car garage, laundry rm & large family rm w/recessed lighting leading to the fenced-in backyard perfect for entertainment. Mid level has the modern kitchen w/laminate floor, abundant cabinetry, eat-in kitchen, grand DR/LR, Powder Rm & Newer Sliding doors leads to the freshly stained deck. Level 3 has the master BR w/private bath, 2 large bedrooms & main bathroom. Central AC, Freshly painted throughout, Plenty of storage & closet space. Conveniently located near highways, Schools & everything the Lehigh Valley has to offer. QUALIFIES FOR USDA LOAN/NO MONEY DOWN!!This affordable home comes with 1 YEAR HOME WARRANTY!! Excellent opportunity to own your own HOME for less than paying rent
Location
State PA
County Lehigh
Area Alburtis Boro (12301)
Zoning R-2
Rooms
Other Rooms Living Room, Dining Room, Bedroom 2, Bedroom 3, Kitchen, Family Room, Bedroom 1
Basement Daylight, Full, Fully Finished, Walkout Level, Outside Entrance
Interior
Interior Features Dining Area
Hot Water Electric
Heating Forced Air, Heat Pump(s)
Cooling Central A/C
Equipment Built-In Microwave, Washer/Dryer Hookups Only, Washer, Microwave, Dryer, Refrigerator
Appliance Built-In Microwave, Washer/Dryer Hookups Only, Washer, Microwave, Dryer, Refrigerator
Heat Source Electric
Laundry Lower Floor
Exterior
Garage Garage - Front Entry
Garage Spaces 3.0
Waterfront N
Water Access N
View City
Roof Type Asphalt
Accessibility 2+ Access Exits
Parking Type Attached Garage, Driveway
Attached Garage 1
Total Parking Spaces 3
Garage Y
Building
Story 3+
Sewer Public Septic
Water Public
Architectural Style Colonial
Level or Stories 3+
Additional Building Above Grade, Below Grade
New Construction N
Schools
School District East Penn
Others
Senior Community No
Tax ID 546335448186-00001
Ownership Fee Simple
SqFt Source Assessor
Acceptable Financing Cash, Conventional, FHA, USDA
Listing Terms Cash, Conventional, FHA, USDA
Financing Cash,Conventional,FHA,USDA
Special Listing Condition Standard
Read Less Info
Want to know what your home might be worth? Contact us for a FREE valuation!

Our team is ready to help you sell your home for the highest possible price ASAP

Bought with Non Member • Metropolitan Regional Information Systems, Inc.
Get More Information




