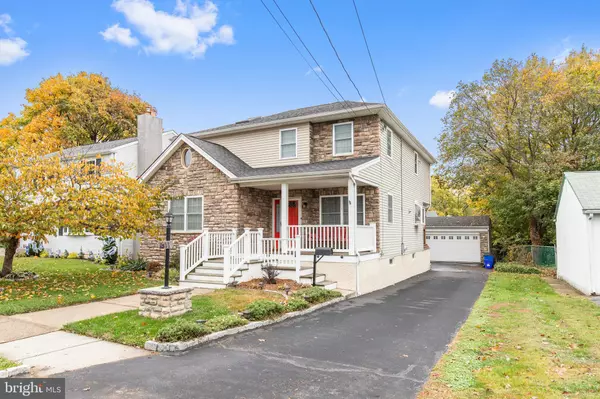For more information regarding the value of a property, please contact us for a free consultation.
Key Details
Sold Price $335,000
Property Type Single Family Home
Sub Type Detached
Listing Status Sold
Purchase Type For Sale
Square Footage 2,284 sqft
Price per Sqft $146
Subdivision None Available
MLS Listing ID PADE503832
Sold Date 12/16/19
Style Colonial
Bedrooms 3
Full Baths 3
HOA Y/N N
Abv Grd Liv Area 2,284
Originating Board BRIGHT
Year Built 1952
Annual Tax Amount $5,863
Tax Year 2019
Lot Size 6,098 Sqft
Acres 0.14
Property Description
Hello Luxury! This beautifully renovated 3 bedroom 3 bathroom home comes to us as if it stepped right out of a magazine. It's incredible curb appeal wows you the moment you pull up. Inside, you're greeted with subtle luxury at every turn. From the formal sitting room to the corner fireplace making the dining room cozy and inviting, this house will make your stress melt away. Newly rebuilt from the ground up in 2007, this house makes no compromises. Second floor laundry means no lugging hampers up and down steps. With a spacious and breathable open floor plan, a large fenced in back yard with private deck and play area, and 3 bathrooms, entertaining will never be more effortless. 2 car detached garage space makes any tinkerer or gearhead happy, and the master bed bath suite is stunning. Walk in closets, vaulted ceilings, central air, hardwoods throughout... who knew this would all come at such an approachable price point. Don't miss out on this hot listing, as it will surely not last long.
Location
State PA
County Delaware
Area Aston Twp (10402)
Zoning RESIDENTIAL
Rooms
Other Rooms Living Room, Dining Room, Primary Bedroom, Bedroom 2, Kitchen, Bedroom 1, Laundry, Storage Room, Bathroom 1, Bathroom 2, Primary Bathroom
Basement Full, Drainage System, Windows
Interior
Interior Features Breakfast Area, Built-Ins, Cedar Closet(s), Ceiling Fan(s), Chair Railings, Floor Plan - Open, Kitchen - Island, Primary Bath(s), Recessed Lighting, Stall Shower, Walk-in Closet(s)
Hot Water Electric
Cooling Central A/C, Ceiling Fan(s)
Flooring Hardwood
Fireplaces Number 1
Fireplaces Type Corner, Gas/Propane
Equipment Built-In Microwave, Dishwasher, Disposal, Dryer - Front Loading, Exhaust Fan, Icemaker, Oven - Double, Refrigerator, Washer - Front Loading, Water Heater
Fireplace Y
Appliance Built-In Microwave, Dishwasher, Disposal, Dryer - Front Loading, Exhaust Fan, Icemaker, Oven - Double, Refrigerator, Washer - Front Loading, Water Heater
Heat Source Electric
Laundry Upper Floor
Exterior
Exterior Feature Deck(s), Porch(es)
Garage Garage - Front Entry
Garage Spaces 5.0
Fence Wood
Waterfront N
Water Access N
Roof Type Architectural Shingle
Street Surface Paved
Accessibility None
Porch Deck(s), Porch(es)
Road Frontage Boro/Township
Parking Type Detached Garage, Driveway, On Street
Total Parking Spaces 5
Garage Y
Building
Lot Description Front Yard, Level, Rear Yard
Story 2
Foundation Block
Sewer Public Sewer
Water Public
Architectural Style Colonial
Level or Stories 2
Additional Building Above Grade, Below Grade
Structure Type 9'+ Ceilings
New Construction N
Schools
Elementary Schools Pennell
Middle Schools Northley
High Schools Sun Valley
School District Penn-Delco
Others
Senior Community No
Tax ID 02-00-02725-00
Ownership Fee Simple
SqFt Source Assessor
Acceptable Financing Cash, Conventional, FHA, Negotiable, VA, FHA 203(k), FHA 203(b)
Horse Property N
Listing Terms Cash, Conventional, FHA, Negotiable, VA, FHA 203(k), FHA 203(b)
Financing Cash,Conventional,FHA,Negotiable,VA,FHA 203(k),FHA 203(b)
Special Listing Condition Standard
Read Less Info
Want to know what your home might be worth? Contact us for a FREE valuation!

Our team is ready to help you sell your home for the highest possible price ASAP

Bought with Michael Mazur • Long & Foster Real Estate, Inc.
Get More Information




