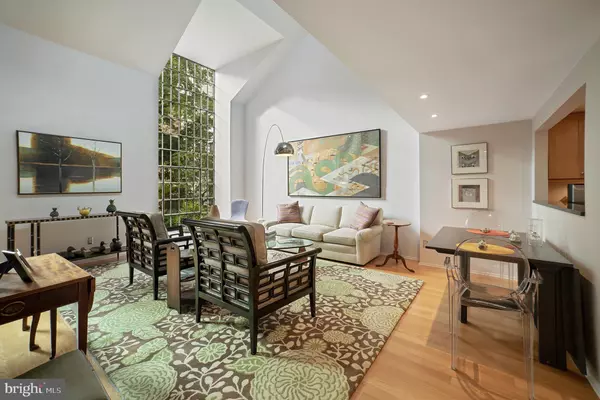For more information regarding the value of a property, please contact us for a free consultation.
Key Details
Sold Price $650,000
Property Type Condo
Sub Type Condo/Co-op
Listing Status Sold
Purchase Type For Sale
Square Footage 1,566 sqft
Price per Sqft $415
Subdivision Society Hill
MLS Listing ID PAPH836978
Sold Date 12/17/19
Style Traditional
Bedrooms 2
Full Baths 2
Condo Fees $580/mo
HOA Y/N N
Abv Grd Liv Area 1,566
Originating Board BRIGHT
Year Built 1971
Annual Tax Amount $7,633
Tax Year 2020
Property Description
Brimming with traditional charm, 18 Saint James Court is situated on a leafy cobblestone street in the sought after Society Hill neighborhood. In the center of it all yet wonderfully hidden from the buzz of passerby and vehicles, residences in this charming enclave are defined by their beautiful two story windows and character brick facades. All of the homes work in conjunction to enclose a lush and gated community garden which offers the perfect retreat from the hustle and bustle of city life. Though the facades here are uniform, the interior of each property varies significantly. 18 Saint James has been marvelously RENOVATED within the past 10 years and is move in ready! Ascend the front entryway steps and enter into the homes front foyer, the perfect space for welcoming guests. A convenient coat closet can be found here and provides ample space to stow shoes and outerwear. Follow the stairs up to the homes main living floor and you will be delighted in every direction. To the front of the home, the soaring west facing walls of the living room enjoy wonderful afternoon light from the two story picture window that graces the property. Looking up, sky windows from the second level add illumination to an already sunny space. Beyond the living room, the entertainer of the home will delight in preparing for company in the thoughtfully updated kitchen featuring stainless steel appliances and soft brown cabinets. The main level is complete with a full bathroom featuring a glass enclosed stall shower, pedestal sink and the homes laundry closet. The first of two bedrooms is also located on this level. Currently set up as a den and office, this room can function wonderfully as a queen sized bedroom complete with desk nook, closet and garden facing window. Back in the living room, locate the staircase and see your way up to the homes top floor. A sitting area and library with built ins has been fashioned into the balcony that precedes the master suite and over looks the living space below. The king sized master suite comes complete with a large private balcony overlooking the serene community courtyard, a convenient walk in closet with shelving, and an en suite bathroom featuring a soaking tub and sky window. RESERVED GARAGE PARKING at an incomparably low rate is available to residents at a garage located steps from the community. This home is located within the MCCALL SCHOOL CATCHMENT, one of the citys most coveted catchments. With a central address steps from Washington Square Park in historic Society Hill, the new owner of 18 Saint James Court will enjoy the homes close proximity to the neighborhoods best restaurants and shops while resting assured that their retreat of a residence is only steps away from the hustle and bustle of city life!
Location
State PA
County Philadelphia
Area 19106 (19106)
Zoning RM1
Rooms
Other Rooms Living Room, Kitchen, Study, Laundry, Loft
Main Level Bedrooms 1
Interior
Interior Features Recessed Lighting, Skylight(s), Soaking Tub, Stall Shower, Wood Floors, Other, Built-Ins, Carpet, Primary Bath(s), Tub Shower, Dining Area
Hot Water Electric
Heating Forced Air, Central
Cooling Central A/C
Flooring Wood, Tile/Brick, Carpet
Equipment Refrigerator, Oven/Range - Gas, Microwave, Dishwasher, Washer, Dryer
Fireplace N
Appliance Refrigerator, Oven/Range - Gas, Microwave, Dishwasher, Washer, Dryer
Heat Source Natural Gas
Laundry Has Laundry, Main Floor
Exterior
Exterior Feature Balcony, Terrace
Garage Covered Parking, Other
Amenities Available Common Grounds, Other
Waterfront N
Water Access N
Accessibility None
Porch Balcony, Terrace
Parking Type Off Site, Other, Off Street, Detached Garage
Garage Y
Building
Story 2
Sewer Public Sewer
Water Public
Architectural Style Traditional
Level or Stories 2
Additional Building Above Grade, Below Grade
Structure Type 2 Story Ceilings
New Construction N
Schools
Elementary Schools Mc Call Gen George
Middle Schools Mc Call Gen George
High Schools Franklin Benjamin
School District The School District Of Philadelphia
Others
HOA Fee Include Common Area Maintenance,Management,Reserve Funds,Trash,Water,Snow Removal,Insurance,Other,Ext Bldg Maint
Senior Community No
Tax ID 888055016
Ownership Condominium
Security Features Smoke Detector,Carbon Monoxide Detector(s)
Acceptable Financing Cash, Conventional, Negotiable
Listing Terms Cash, Conventional, Negotiable
Financing Cash,Conventional,Negotiable
Special Listing Condition Standard
Read Less Info
Want to know what your home might be worth? Contact us for a FREE valuation!

Our team is ready to help you sell your home for the highest possible price ASAP

Bought with Patrick G Campbell • Compass RE
Get More Information




