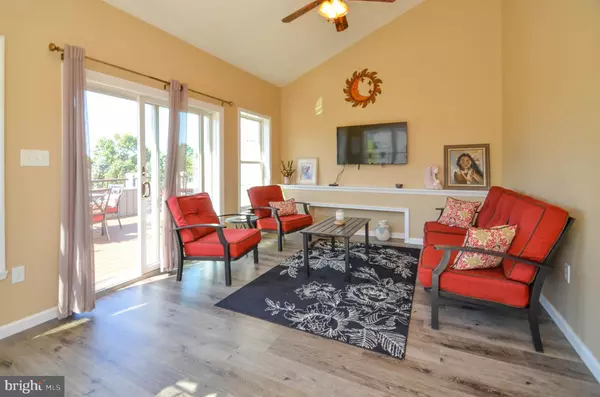For more information regarding the value of a property, please contact us for a free consultation.
Key Details
Sold Price $400,000
Property Type Single Family Home
Sub Type Detached
Listing Status Sold
Purchase Type For Sale
Square Footage 3,324 sqft
Price per Sqft $120
Subdivision None Available
MLS Listing ID PALH112546
Sold Date 12/18/19
Style French
Bedrooms 4
Full Baths 3
Half Baths 1
HOA Y/N N
Abv Grd Liv Area 2,524
Originating Board BRIGHT
Year Built 2005
Annual Tax Amount $5,790
Tax Year 2020
Lot Size 1.000 Acres
Acres 1.0
Lot Dimensions 0.00 x 0.00
Property Description
Nestled on a beautiful 1-acre lot in Parkland SD w/ Panoramic views this 4 BR/ 3.5 bath custom built home will not disappoint! Cathedral foyer entrance leads into the heart of the home; expansive kitchen w/ center island, breakfast nook w/ skylight and large open concept family room w/ wood-burning fireplace. Formal LR & DR, beautiful light-filled sunroom, laundry & powder room complete the main level. Upstairs, all 4 BRs including the luxurious master suite complete w/ attached sitting area, Ensuite w/ jetted soaking tub & dramatic vaulted ceiling, skylight & spacious 11x6 walk-in closet. Fully finished walk-out basement could be used an in law suite or extended living w/ a family room, rec room, full bath & ample storage. Outside is your own personal Oasis- relax on the extended Trex deck w/ incredible views of the sunset! The open flat yard also offers above ground pool, swing set & storage shed! Quality construction includes 2x6 exterior walls & top quality building materials.
Location
State PA
County Lehigh
Area North Whitehall Twp (12316)
Zoning AR
Rooms
Other Rooms Living Room, Dining Room, Primary Bedroom, Bedroom 2, Bedroom 3, Bedroom 4, Kitchen, Game Room, Family Room, Foyer, Sun/Florida Room, Laundry, Other, Primary Bathroom, Full Bath, Half Bath
Basement Full, Fully Finished, Walkout Level
Interior
Interior Features Bar, Ceiling Fan(s), Central Vacuum, Dining Area, Family Room Off Kitchen, Kitchen - Eat-In, Primary Bath(s), WhirlPool/HotTub, Skylight(s)
Hot Water Electric
Heating Forced Air
Cooling Central A/C, Ceiling Fan(s)
Flooring Hardwood, Carpet, Ceramic Tile, Laminated
Fireplaces Number 1
Equipment Dishwasher, Dryer, Washer, Oven/Range - Electric, Refrigerator, Microwave
Appliance Dishwasher, Dryer, Washer, Oven/Range - Electric, Refrigerator, Microwave
Heat Source Oil
Laundry Main Floor
Exterior
Exterior Feature Deck(s), Porch(es)
Garage Garage - Front Entry
Garage Spaces 2.0
Pool Above Ground
Waterfront N
Water Access N
View Mountain, Panoramic
Roof Type Asphalt,Fiberglass
Accessibility None
Porch Deck(s), Porch(es)
Parking Type Attached Garage, Off Street
Attached Garage 2
Total Parking Spaces 2
Garage Y
Building
Story 2
Sewer On Site Septic
Water Well
Architectural Style French
Level or Stories 2
Additional Building Above Grade, Below Grade
New Construction N
Schools
School District Parkland
Others
Senior Community No
Tax ID 556086661134-00001
Ownership Fee Simple
SqFt Source Assessor
Acceptable Financing Cash, Conventional, FHA, USDA, VA
Listing Terms Cash, Conventional, FHA, USDA, VA
Financing Cash,Conventional,FHA,USDA,VA
Special Listing Condition Standard
Read Less Info
Want to know what your home might be worth? Contact us for a FREE valuation!

Our team is ready to help you sell your home for the highest possible price ASAP

Bought with Non Subscribing Member • Non Subscribing Office
Get More Information




