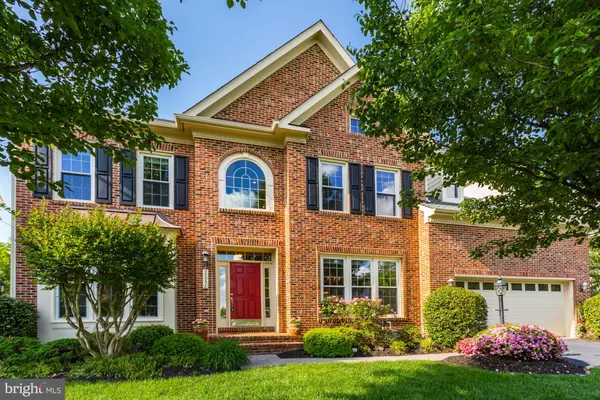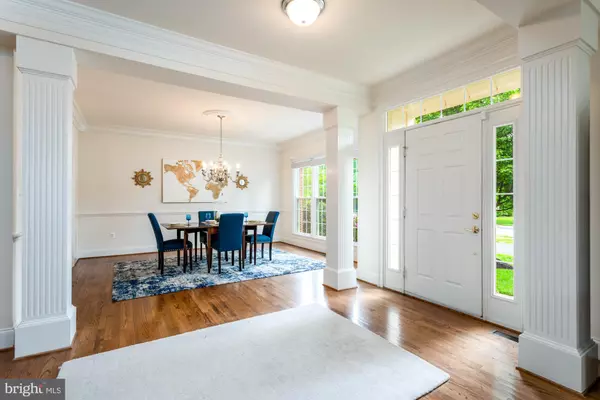For more information regarding the value of a property, please contact us for a free consultation.
Key Details
Sold Price $775,500
Property Type Single Family Home
Sub Type Detached
Listing Status Sold
Purchase Type For Sale
Square Footage 6,278 sqft
Price per Sqft $123
Subdivision Beaver Creek
MLS Listing ID VAPW466878
Sold Date 12/13/19
Style Colonial
Bedrooms 7
Full Baths 6
Half Baths 1
HOA Fees $110/mo
HOA Y/N Y
Abv Grd Liv Area 4,578
Originating Board BRIGHT
Year Built 2005
Annual Tax Amount $8,886
Tax Year 2019
Lot Size 10,616 Sqft
Acres 0.24
Property Description
MOTIVATED SELLER! BRING ALL REASONABLE OFFERS...This immaculate 7 Bedroom home is situated on a quiet and gorgeous home site offering a beautiful golf course view from various points of the home. If you are looking for luxury, River Falls Community on the Occoquan River is your next home! At River Falls, nature and recreation come together in a wonderful wooded setting just off the Prince William Parkway and near the County Government Center. Emerald green fairways, gentle ponds, and wooded galleries accentuate the over 280-acre community. Residents enjoy access to 18 holes of championship golf at Old Hickory. Located in one of Virginia's most sought after counties, River Falls is just minutes from historic Occoquan with its antique shops and restaurants. This multi-generational home boasts an open, spacious floor plan with 4 levels. Oversized windows fill the open space with plenty of morning & afternoon light. Enjoy the breathtaking, panoramic views of the golf course, especially in the evening as the sun sets. Gourmet kitchen has stainless steel appliances & plenty of counter space. Beautiful hardwoods floors, a bedroom and full bath on the main level, mudroom off the kitchen, plethora of storage, upstairs laundry room, 2 oversized master closets, spa like master bathroom, and an expansive walkout lower level. This is a must see!
Location
State VA
County Prince William
Zoning PMR
Rooms
Other Rooms Living Room, Dining Room, Primary Bedroom, Bedroom 2, Bedroom 3, Bedroom 4, Kitchen, Family Room, Bedroom 1, Exercise Room, Loft, Solarium, Bedroom 6
Basement Full
Main Level Bedrooms 1
Interior
Interior Features Breakfast Area, Built-Ins, Ceiling Fan(s), Dining Area, Floor Plan - Open, Kitchen - Gourmet, Kitchen - Island, Walk-in Closet(s), Window Treatments, Wood Floors
Heating Forced Air
Cooling Central A/C, Ceiling Fan(s)
Fireplaces Number 2
Equipment Cooktop, Dishwasher, Disposal, Dryer, Exhaust Fan, Icemaker, Oven - Double, Refrigerator, Washer, Humidifier
Fireplace Y
Appliance Cooktop, Dishwasher, Disposal, Dryer, Exhaust Fan, Icemaker, Oven - Double, Refrigerator, Washer, Humidifier
Heat Source Natural Gas
Exterior
Garage Garage Door Opener, Garage - Front Entry
Garage Spaces 2.0
Waterfront N
Water Access N
View Trees/Woods, Golf Course
Accessibility None
Parking Type Attached Garage
Attached Garage 2
Total Parking Spaces 2
Garage Y
Building
Story 3+
Sewer Public Sewer
Water Public
Architectural Style Colonial
Level or Stories 3+
Additional Building Above Grade, Below Grade
New Construction N
Schools
Elementary Schools Westridge
Middle Schools Benton
High Schools Charles J. Colgan Senior
School District Prince William County Public Schools
Others
Senior Community No
Tax ID 8194-30-0647
Ownership Fee Simple
SqFt Source Assessor
Horse Property N
Special Listing Condition Standard
Read Less Info
Want to know what your home might be worth? Contact us for a FREE valuation!

Our team is ready to help you sell your home for the highest possible price ASAP

Bought with Matthew D Huggins • Long & Foster Real Estate, Inc.
Get More Information




