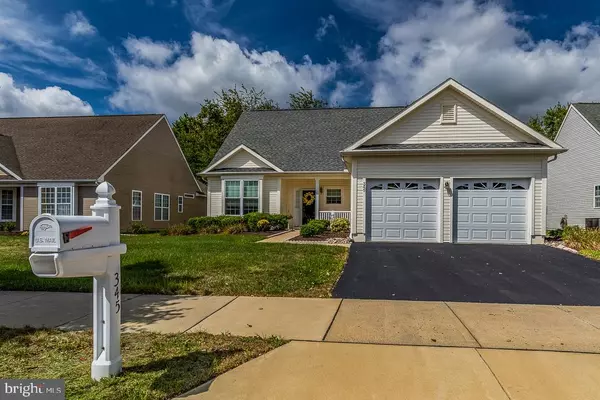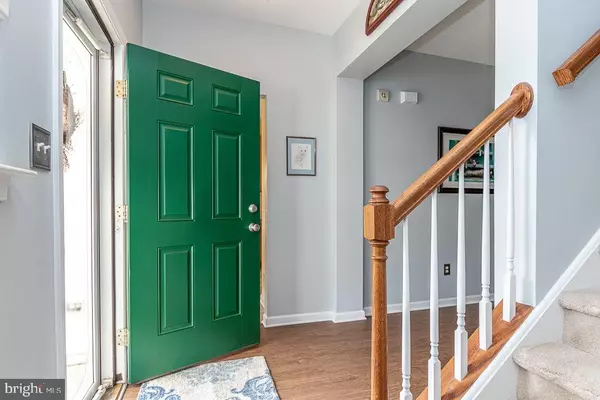For more information regarding the value of a property, please contact us for a free consultation.
Key Details
Sold Price $285,000
Property Type Single Family Home
Sub Type Detached
Listing Status Sold
Purchase Type For Sale
Square Footage 1,875 sqft
Price per Sqft $152
Subdivision Springmill
MLS Listing ID DENC486146
Sold Date 12/19/19
Style Ranch/Rambler
Bedrooms 2
Full Baths 2
HOA Fees $150/mo
HOA Y/N Y
Abv Grd Liv Area 1,875
Originating Board BRIGHT
Year Built 2005
Annual Tax Amount $2,113
Tax Year 2019
Lot Size 6,970 Sqft
Acres 0.16
Lot Dimensions 110 x 65
Property Description
Welcome to this Auden model in the 55+ Very Active Adult Community of Springmill featuring an open floor plan that is just perfect for entertaining family and friends. The home has many recent upgrades and has been maintained in impeccable condition by the original owner. The kitchen features stainless steel appliances, a pantry, a ceiling fan, recessed lights, 42" cabinets and a separate breakfast area. The nicely sized living, dining and entry areas have vinyl plank flooring along with plenty of sunshine. Enjoy all four seasons in the bright sunroom which has a cathedral ceiling, a ceiling fan and a door to the backyard. The main bedroom has a ceiling fan, a walk-in closet and its own bathroom suite. The guest bedroom is just down the hallway from the second full bath giving your guest their own private space. The utility/laundry room has a laundry tub and cabinetry. The cozy loft with a ceiling fan offers additional living space. With no exterior ground maintenance to worry about, you will have plenty of time to enjoy the many amenities this community has to offer. Enjoy the fabulous clubhouse...play cards, relax in the library, stay energized in the fitness center, take a dip in the outdoor pool or challenge your neighbor to a game of tennis, pool or bocce ball. Situated in a suburban area with plenty of shopping and restaurants nearby, this home is very conveniently located close to hospitals, Rte.1, Rte. 301 and I-95. Beach lovers will enjoy the Delaware beaches within a one-hour drive. Hurry and schedule an appointment to see this one...it will not be on the market long!
Location
State DE
County New Castle
Area South Of The Canal (30907)
Zoning 23R-2
Direction East
Rooms
Other Rooms Living Room, Dining Room, Primary Bedroom, Bedroom 2, Kitchen, Breakfast Room, Sun/Florida Room, Loft
Main Level Bedrooms 2
Interior
Interior Features Ceiling Fan(s), Entry Level Bedroom, Floor Plan - Open, Pantry, Recessed Lighting, Walk-in Closet(s), Window Treatments
Hot Water Natural Gas
Heating Forced Air
Cooling Central A/C
Flooring Carpet, Tile/Brick, Vinyl
Equipment Built-In Range, Dishwasher, Disposal, Dryer, Oven/Range - Electric, Range Hood, Refrigerator, Stainless Steel Appliances, Washer
Fireplace N
Window Features Double Pane,Replacement,Triple Pane
Appliance Built-In Range, Dishwasher, Disposal, Dryer, Oven/Range - Electric, Range Hood, Refrigerator, Stainless Steel Appliances, Washer
Heat Source Natural Gas
Laundry Main Floor
Exterior
Exterior Feature Porch(es)
Garage Built In, Garage - Front Entry, Garage Door Opener, Inside Access
Garage Spaces 4.0
Amenities Available Fitness Center, Game Room, Jog/Walk Path, Library, Meeting Room, Party Room, Recreational Center, Swimming Pool, Tennis Courts
Waterfront N
Water Access N
View Trees/Woods
Roof Type Pitched,Shingle
Accessibility None
Porch Porch(es)
Parking Type Attached Garage, Driveway
Attached Garage 2
Total Parking Spaces 4
Garage Y
Building
Lot Description Backs to Trees
Story 2
Foundation Slab
Sewer Public Sewer
Water Public
Architectural Style Ranch/Rambler
Level or Stories 2
Additional Building Above Grade, Below Grade
Structure Type Cathedral Ceilings,9'+ Ceilings
New Construction N
Schools
School District Appoquinimink
Others
HOA Fee Include Common Area Maintenance,Lawn Maintenance,Management,Recreation Facility,Snow Removal
Senior Community Yes
Age Restriction 55
Tax ID 2303200067
Ownership Fee Simple
SqFt Source Assessor
Security Features Security System
Acceptable Financing Cash, Conventional, FHA, VA
Horse Property N
Listing Terms Cash, Conventional, FHA, VA
Financing Cash,Conventional,FHA,VA
Special Listing Condition Standard
Read Less Info
Want to know what your home might be worth? Contact us for a FREE valuation!

Our team is ready to help you sell your home for the highest possible price ASAP

Bought with Kathy L Melcher • Coldwell Banker Rowley Realtors
Get More Information




