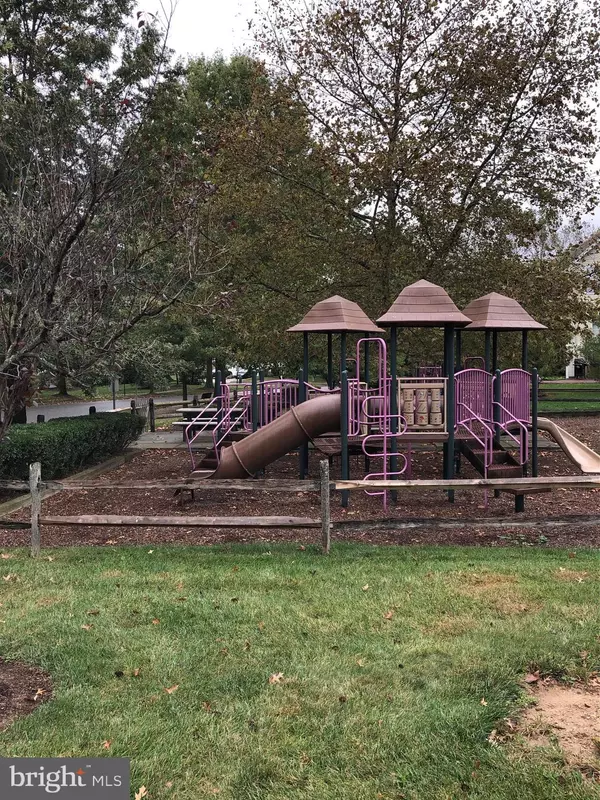For more information regarding the value of a property, please contact us for a free consultation.
Key Details
Sold Price $327,000
Property Type Townhouse
Sub Type Interior Row/Townhouse
Listing Status Sold
Purchase Type For Sale
Square Footage 1,824 sqft
Price per Sqft $179
Subdivision Windsor Meadows
MLS Listing ID NJME287296
Sold Date 12/20/19
Style Contemporary
Bedrooms 3
Full Baths 2
Half Baths 1
HOA Fees $110/mo
HOA Y/N Y
Abv Grd Liv Area 1,824
Originating Board BRIGHT
Year Built 2002
Annual Tax Amount $8,492
Tax Year 2019
Lot Size 2,417 Sqft
Acres 0.06
Lot Dimensions 0.00 x 0.00
Property Description
Amazing "new" 3rd bedroom added to this already stunning Plum Model home located in desirable Windsor Meadows. This property is located on a quiet cul de sac with additional parking to accommondate your guest, and a neighborhood playground located at the end of the street. The main level of this very well maintained home features spacious living room and dining room with beautiful hardwood floors, and crown moldings. The large eat-in kitchen features upgrades galore. Beautiful upgraded 42" cabinets, all stainless steel upgraded Samsung stove and refridgerator, with matching stainless steel Borsch dish washer, and stainless steel sink. Both living room and kitchen looks out onto beautiful views of well maintained open space across the back of the property where you can sit out and enjoy nature. The 2nd floor features a very large master suite including beautiful master bath with corner soaking tub, separate shower, vanity, and spacious walk-in closet. The main bath, second floor laundry, lining closet and 2nd bedroom located along hall way. Plus, "new" additional 3rd bedroom, an additional 140 sq ft addition now completes the 2nd level. Custom 2" mini blinds and ceiling fans included. Full finished basement features entertaining space for media/theater, office, exercise, kids game room, storage and any other desires. Three year old H-vac and other mechanics, plus additional storage areas. This property is convenient to schools, shopping, route 130, the NJTPKE, Princeton Train Station and busses. A real must see!!
Location
State NJ
County Mercer
Area East Windsor Twp (21101)
Zoning R3
Rooms
Other Rooms Living Room, Dining Room, Primary Bedroom, Kitchen, Family Room, Recreation Room, Bathroom 2, Bathroom 3, Primary Bathroom, Full Bath, Half Bath
Basement Space For Rooms, Interior Access, Heated, Fully Finished, Drainage System
Interior
Interior Features Crown Moldings, Kitchen - Eat-In, Recessed Lighting, Soaking Tub, Stall Shower, Tub Shower, Upgraded Countertops, Walk-in Closet(s), Window Treatments, Wood Floors, Formal/Separate Dining Room, Combination Dining/Living, Ceiling Fan(s), Carpet
Heating Central, Forced Air
Cooling Central A/C, Ceiling Fan(s)
Flooring Hardwood, Ceramic Tile, Carpet, Laminated
Equipment See Remarks
Fireplace N
Heat Source Natural Gas
Exterior
Garage Garage - Front Entry, Garage Door Opener
Garage Spaces 1.0
Amenities Available Common Grounds, Tot Lots/Playground
Waterfront N
Water Access N
Roof Type Asphalt
Accessibility 2+ Access Exits, 36\"+ wide Halls, 32\"+ wide Doors
Attached Garage 1
Total Parking Spaces 1
Garage Y
Building
Story 2
Sewer Public Sewer
Water Public
Architectural Style Contemporary
Level or Stories 2
Additional Building Above Grade, Below Grade
Structure Type 9'+ Ceilings,Dry Wall
New Construction N
Schools
Elementary Schools Perry L Drew
Middle Schools Melvin H. Kreps M.S.
High Schools Hightstown H.S.
School District East Windsor Regional Schools
Others
Pets Allowed Y
HOA Fee Include Common Area Maintenance,Lawn Maintenance,Trash
Senior Community No
Tax ID 01-00011 03-00034
Ownership Fee Simple
SqFt Source Estimated
Acceptable Financing FHA, Cash, Conventional
Listing Terms FHA, Cash, Conventional
Financing FHA,Cash,Conventional
Special Listing Condition Standard
Pets Description No Pet Restrictions
Read Less Info
Want to know what your home might be worth? Contact us for a FREE valuation!

Our team is ready to help you sell your home for the highest possible price ASAP

Bought with Stanley White • ARC Real Estate
Get More Information




