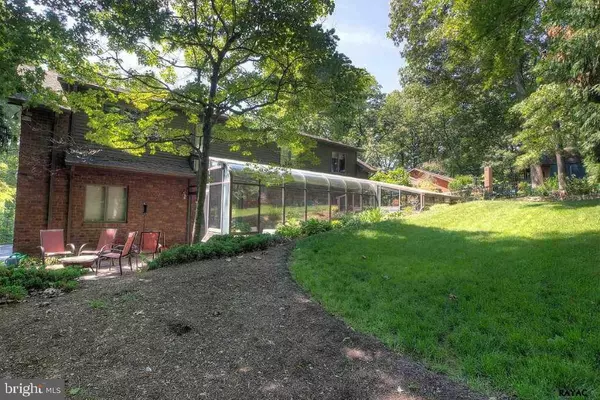For more information regarding the value of a property, please contact us for a free consultation.
Key Details
Sold Price $417,000
Property Type Single Family Home
Sub Type Detached
Listing Status Sold
Purchase Type For Sale
Square Footage 4,990 sqft
Price per Sqft $83
Subdivision Springetts Oaks
MLS Listing ID PAYK117336
Sold Date 12/23/19
Style Contemporary
Bedrooms 5
Full Baths 3
Half Baths 1
HOA Y/N N
Abv Grd Liv Area 3,570
Originating Board BRIGHT
Year Built 1985
Annual Tax Amount $9,499
Tax Year 2018
Lot Size 0.611 Acres
Acres 0.61
Property Description
Tucked into a wooded lot, this home feels secluded but is only minutes to shopping and Rt 30 and I83 access. 5 bedrooms, 4 bathrooms, 1st floor master with walk-in closet and upgraded master bathroom. First floor laundry with sink and built-ins.formal living room and dining room, eat-in kitchen and den. Need more room? The spacious living area in the lower level will check all your boxes. Massive rec room with gas fireplace. So many options-media room, game room, workshop, in law quarters, access to heated garage and storage galore. Enjoy some quiet time outside listening to the pond while watching the Koi swim, sunbathe on a spacious deck, or just stroll around the private yard. You can enjoy the outdoor view from the comfort of the 4 season solarium. You will enjoy touring this home and finding all the features that make it so special.
Location
State PA
County York
Area Springettsbury Twp (15246)
Zoning RESIDENTIAL
Rooms
Other Rooms Living Room, Dining Room, Primary Bedroom, Bedroom 2, Bedroom 3, Bedroom 5, Kitchen, Family Room, Den, Foyer, Bedroom 1, Sun/Florida Room, Great Room, Workshop
Basement Full, Garage Access, Heated, Shelving, Workshop
Main Level Bedrooms 1
Interior
Interior Features 2nd Kitchen, Built-Ins, Breakfast Area, Carpet, Ceiling Fan(s), Formal/Separate Dining Room, Kitchen - Eat-In, Kitchen - Island, Primary Bath(s), Pantry, Recessed Lighting, Wainscotting, Walk-in Closet(s), Wood Floors, Entry Level Bedroom, Skylight(s), Central Vacuum, Air Filter System, Attic, Efficiency, Exposed Beams, Laundry Chute, Stall Shower, Upgraded Countertops, Water Treat System
Hot Water Natural Gas
Heating Forced Air
Cooling Central A/C
Flooring Carpet, Wood, Ceramic Tile, Vinyl
Fireplaces Number 2
Fireplaces Type Brick, Wood, Gas/Propane
Equipment Built-In Microwave, Dishwasher, Exhaust Fan, Oven - Wall, Range Hood, Refrigerator, Central Vacuum, Dryer - Front Loading, Extra Refrigerator/Freezer, Microwave, Dryer, Oven/Range - Gas, Washer, Washer - Front Loading, Disposal
Fireplace Y
Window Features Insulated,Bay/Bow
Appliance Built-In Microwave, Dishwasher, Exhaust Fan, Oven - Wall, Range Hood, Refrigerator, Central Vacuum, Dryer - Front Loading, Extra Refrigerator/Freezer, Microwave, Dryer, Oven/Range - Gas, Washer, Washer - Front Loading, Disposal
Heat Source Natural Gas
Laundry Main Floor
Exterior
Exterior Feature Deck(s), Patio(s)
Garage Garage - Front Entry, Garage Door Opener, Inside Access, Oversized, Additional Storage Area
Garage Spaces 6.0
Utilities Available Cable TV, Phone
Waterfront N
Water Access N
View Garden/Lawn, Trees/Woods
Roof Type Asphalt
Street Surface Black Top
Accessibility Level Entry - Main
Porch Deck(s), Patio(s)
Parking Type Attached Garage, Driveway, Off Street
Attached Garage 2
Total Parking Spaces 6
Garage Y
Building
Lot Description Backs to Trees, Corner, Landscaping, Rear Yard, Sloping, Pond, Partly Wooded
Story 2
Sewer Public Sewer
Water Public
Architectural Style Contemporary
Level or Stories 2
Additional Building Above Grade, Below Grade
Structure Type Plaster Walls
New Construction N
Schools
Elementary Schools Stony Brook
Middle Schools Central York
High Schools Central York
School District Central York
Others
Senior Community No
Tax ID 46-000-33-0019-00-00000
Ownership Fee Simple
SqFt Source Estimated
Security Features Smoke Detector,Security System
Acceptable Financing Conventional, Cash, VA
Listing Terms Conventional, Cash, VA
Financing Conventional,Cash,VA
Special Listing Condition Standard
Read Less Info
Want to know what your home might be worth? Contact us for a FREE valuation!

Our team is ready to help you sell your home for the highest possible price ASAP

Bought with Tracy R Imhoff • Berkshire Hathaway HomeServices Homesale Realty
Get More Information




