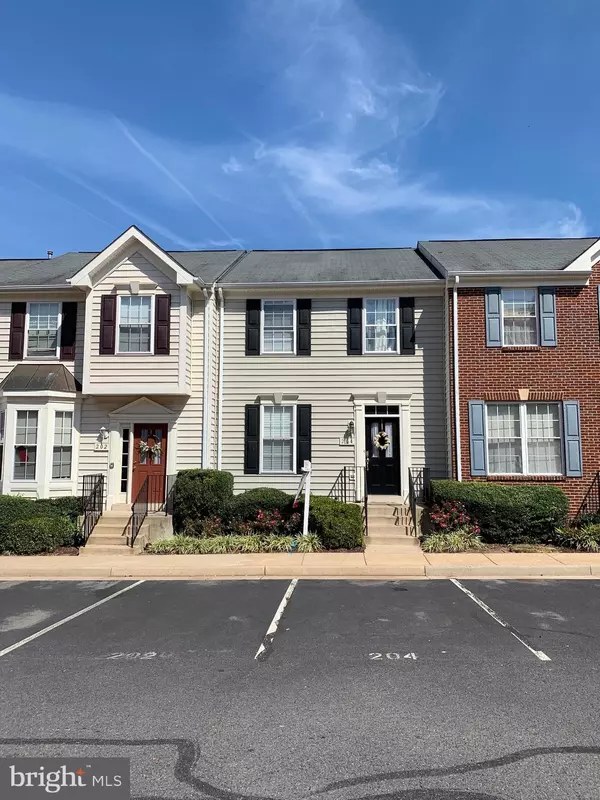For more information regarding the value of a property, please contact us for a free consultation.
Key Details
Sold Price $280,000
Property Type Condo
Sub Type Condo/Co-op
Listing Status Sold
Purchase Type For Sale
Square Footage 1,900 sqft
Price per Sqft $147
Subdivision Mosby Ridge Condo
MLS Listing ID VAMP113338
Sold Date 12/26/19
Style Other,Traditional
Bedrooms 3
Full Baths 3
Half Baths 1
Condo Fees $183/mo
HOA Y/N N
Abv Grd Liv Area 1,320
Originating Board BRIGHT
Year Built 2004
Annual Tax Amount $3,712
Tax Year 2019
Property Description
Back on Market. The contract fell out. Gorgeous, updated and well-maintained 3 levels condo-townhouse in great Mosby Ridge Community! Spacious living and dining room. The total square footage for this property is 1,900. Open floor plan, lots of light. New wood flooring on the main level, freshly painted. New carpet installed. Bright kitchen with updated stainless-steel appliances. Walk-out to Private large Deck! Backs to trees, the deck has been reinforced and update according to PW codes. Nice sized bedrooms. Remodeled bathrooms. Fully finished basement with walkout and large recreational room, wet bar, separate laundry & full bath. Worry-free maintenance Condo HOA takes care of lawn and snow. Water heater in 2015. New Microwave 2019, Refrigerator 2017, Washer Machine 2017. Large deck, 2 reserved parking spaces. Near to shops, minutes from 28 and commuter parking. All of this and more UNDER $300k in prime Manassas location!. End your search for a Home today!!. Small and friendly dog in the house, so set up an appointment through Showingtime.
Location
State VA
County Manassas Park City
Zoning R2
Rooms
Other Rooms Living Room, Dining Room, Primary Bedroom, Bedroom 2, Kitchen, Family Room, Bedroom 1
Basement Fully Finished, Interior Access, Rear Entrance
Interior
Interior Features Floor Plan - Traditional
Hot Water Natural Gas
Heating Forced Air
Cooling Ceiling Fan(s), Central A/C
Flooring Wood
Equipment Built-In Microwave, Dishwasher, Disposal, Dryer, Exhaust Fan, Refrigerator, Stove, Washer, Water Heater
Fireplace N
Appliance Built-In Microwave, Dishwasher, Disposal, Dryer, Exhaust Fan, Refrigerator, Stove, Washer, Water Heater
Heat Source Natural Gas
Laundry Basement
Exterior
Exterior Feature Deck(s)
Parking On Site 2
Utilities Available None
Amenities Available Common Grounds, Tot Lots/Playground
Waterfront N
Water Access N
Accessibility Level Entry - Main
Porch Deck(s)
Garage N
Building
Story 3+
Sewer Public Sewer
Water Public
Architectural Style Other, Traditional
Level or Stories 3+
Additional Building Above Grade, Below Grade
New Construction N
Schools
Elementary Schools Cougar
Middle Schools Manassas Park
High Schools Manassas Park
School District Manassas Park City Public Schools
Others
Pets Allowed Y
HOA Fee Include Ext Bldg Maint,Lawn Maintenance,Reserve Funds,Road Maintenance,Snow Removal,Sewer,Trash,Other
Senior Community No
Tax ID 14-2-3
Ownership Condominium
Acceptable Financing Conventional
Horse Property N
Listing Terms Conventional
Financing Conventional
Special Listing Condition Standard
Pets Description No Pet Restrictions
Read Less Info
Want to know what your home might be worth? Contact us for a FREE valuation!

Our team is ready to help you sell your home for the highest possible price ASAP

Bought with Barry H Allbright • Keller Williams Realty
Get More Information




