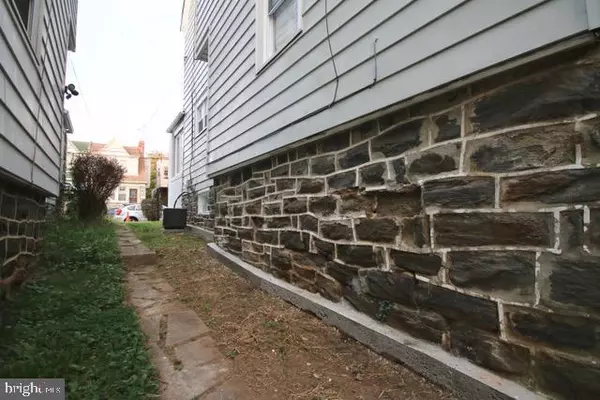For more information regarding the value of a property, please contact us for a free consultation.
Key Details
Sold Price $185,000
Property Type Single Family Home
Sub Type Twin/Semi-Detached
Listing Status Sold
Purchase Type For Sale
Square Footage 1,628 sqft
Price per Sqft $113
Subdivision Lansdowne
MLS Listing ID PADE501782
Sold Date 12/30/19
Style Colonial
Bedrooms 3
Full Baths 1
Half Baths 1
HOA Y/N N
Abv Grd Liv Area 1,228
Originating Board BRIGHT
Year Built 1930
Annual Tax Amount $3,658
Tax Year 2019
Lot Size 2,047 Sqft
Acres 0.05
Lot Dimensions 22.00 x 94.00
Property Description
Welcome to 920 Duncan located in the heart of Yeadon. Amenities in this fully renovated home abound! This 3 bedroom 1 and a 1/2 bath home has been meticulously updated from top to bottom!! All utilities are new, the electrical, plumbing, heating and cooling systems have been newly installed. The main bathroom features a separate shower stall with floor to ceiling marble tiling! This home is great for entertaining featuring a beautiful brand new open concept kitchen area with high grade granite counter tops, an abundance of 42" shaker style cabinets, brand new stainless steel appliances including a 5 burner gas stove, garbage disposal, large center island , and new sliding patio doors leading to your brand new oversized deck measuring 16' by 10'! Brand new windows have been installed throughout! You have recess lighting, hardwood flooring throughout, fully finished walkout basement, brand new custom installed metal railings featuring matching solid wood tops a must see! Schedule your appointment to come out and see for yourself too many amenities to list them all that will make this the home for you!! The new owner will be given a RING DOORBELL SYSTEM at settlement!
Location
State PA
County Delaware
Area Yeadon Boro (10448)
Zoning RESIDENTIAL
Rooms
Other Rooms Utility Room
Basement Full, Walkout Level, Fully Finished, Heated, Improved, Interior Access, Outside Entrance, Poured Concrete
Main Level Bedrooms 3
Interior
Interior Features Cedar Closet(s), Ceiling Fan(s), Chair Railings, Combination Kitchen/Dining, Dining Area, Floor Plan - Open, Kitchen - Island, Recessed Lighting, Stall Shower, Tub Shower, Upgraded Countertops, Wood Floors
Hot Water Natural Gas
Heating Hot Water
Cooling Central A/C, Ceiling Fan(s)
Flooring Ceramic Tile, Hardwood, Concrete
Equipment Built-In Microwave, Dishwasher, Disposal, Microwave, Oven - Self Cleaning, Oven/Range - Gas, Stainless Steel Appliances, Stove, Water Heater, Water Heater - High-Efficiency, ENERGY STAR Dishwasher, Dual Flush Toilets
Furnishings No
Fireplace N
Window Features Double Pane,Energy Efficient
Appliance Built-In Microwave, Dishwasher, Disposal, Microwave, Oven - Self Cleaning, Oven/Range - Gas, Stainless Steel Appliances, Stove, Water Heater, Water Heater - High-Efficiency, ENERGY STAR Dishwasher, Dual Flush Toilets
Heat Source Natural Gas
Laundry Hookup, Lower Floor
Exterior
Exterior Feature Deck(s), Patio(s)
Fence Chain Link, Rear
Utilities Available Electric Available, Natural Gas Available, Water Available, Sewer Available
Waterfront N
Water Access N
View Garden/Lawn
Roof Type Unknown
Street Surface Black Top
Accessibility 2+ Access Exits
Porch Deck(s), Patio(s)
Road Frontage Boro/Township
Parking Type Off Street, On Street, Driveway
Garage N
Building
Lot Description Backs - Open Common Area, Level
Story 2.5
Foundation Concrete Perimeter
Sewer Public Sewer
Water Public
Architectural Style Colonial
Level or Stories 2.5
Additional Building Above Grade, Below Grade
Structure Type Dry Wall
New Construction N
Schools
High Schools Penn Wood
School District William Penn
Others
Pets Allowed Y
Senior Community No
Tax ID 48-00-01441-00
Ownership Fee Simple
SqFt Source Estimated
Security Features Carbon Monoxide Detector(s)
Acceptable Financing Cash, FHA, FHA 203(b), FHA 203(k), VA, Conventional
Horse Property N
Listing Terms Cash, FHA, FHA 203(b), FHA 203(k), VA, Conventional
Financing Cash,FHA,FHA 203(b),FHA 203(k),VA,Conventional
Special Listing Condition Standard
Pets Description No Pet Restrictions
Read Less Info
Want to know what your home might be worth? Contact us for a FREE valuation!

Our team is ready to help you sell your home for the highest possible price ASAP

Bought with SunKing Moss • RE/MAX Experts
Get More Information




