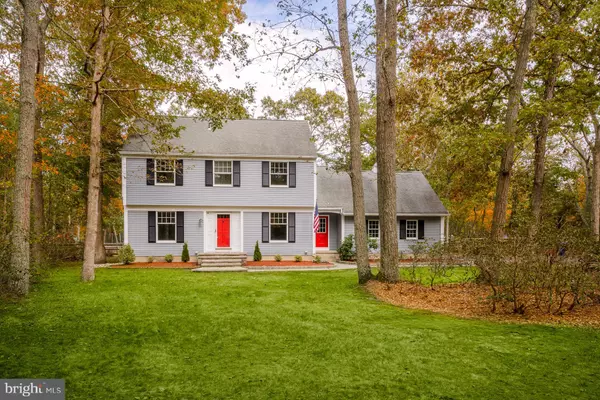For more information regarding the value of a property, please contact us for a free consultation.
Key Details
Sold Price $435,000
Property Type Single Family Home
Sub Type Detached
Listing Status Sold
Purchase Type For Sale
Square Footage 2,520 sqft
Price per Sqft $172
Subdivision Headwater Village
MLS Listing ID NJBL359666
Sold Date 12/30/19
Style Colonial
Bedrooms 4
Full Baths 2
Half Baths 1
HOA Y/N N
Abv Grd Liv Area 2,520
Originating Board BRIGHT
Year Built 1978
Annual Tax Amount $10,695
Tax Year 2019
Lot Size 0.560 Acres
Acres 0.56
Lot Dimensions 0.00 x 0.00
Property Description
Simply Stunning best describes this completely renovated and updated 4 Bedroom and 2.5 Bath Colonial style home in the Headwater Village section of Medford Township. This home is gorgeous in and out and is like buying a new home. The interior of the home boasts gleaming hardwood flooring throughout the entire first floor, freshly painted in a neutral decor throughout, all new 5" floor trim along with crown and chair rail moldings, a large foyer that is open to the dining room and living room, all newly updated bathrooms, a large formal Living room with french doors to the foyer and family room along with custom shadow box moldings throughout, a huge Family room with a wood burning brick fireplace that runs the length of the wall and has custom built-ins above the mantle, 6 panel doors throughout, a sunroom or sitting room off the Family room that has 3 large windows with a bench seat that overlooks the backyard and 2 large skylights that let in a ton of light along with a door to the screened-in porch, and an all new kitchen with white shaker cabinets, granite countertops, stainless steel appliances, a tile backsplash, and 3 large windows over the sing that overlook the screened porch and backyard. Off the kitchen is a butlers pantry that also has matching cabinets and granite counter tops and secondary sink, a door way to the laundry or mud room that has a second front entrance and finish off the first floor with a fully finished basement that is endless and offers two storage areas. Upstairs there is all new carpet throughout, a fully updated hall bathroom, large bedrooms all with ceiling fans, and top it off with a large master suite with a large walk-in closet and an updated full bath with a double sink vanity and a tiled stall shower. The exterior of this home offers a perfect location in a quiet neighborhood on a cul-de-sac, maintenance free siding, new garage doors, professional landscaping throughout, a long paved driveway that leads to a side turned 2-car garage, EP Henry walkway and front steps, a large screened-in porch, a large patio, and top it off with fully fenced in large yard. Don't miss your opportunity to see this wonderful home!
Location
State NJ
County Burlington
Area Medford Twp (20320)
Zoning RES
Rooms
Other Rooms Living Room, Dining Room, Primary Bedroom, Bedroom 2, Bedroom 3, Bedroom 4, Kitchen, Laundry
Basement Fully Finished
Interior
Heating Forced Air
Cooling Central A/C
Heat Source Natural Gas
Exterior
Garage Garage - Side Entry
Garage Spaces 2.0
Utilities Available Cable TV Available
Waterfront N
Water Access N
Accessibility 2+ Access Exits
Parking Type Driveway, Attached Garage
Attached Garage 2
Total Parking Spaces 2
Garage Y
Building
Story 2
Sewer On Site Septic
Water Well
Architectural Style Colonial
Level or Stories 2
Additional Building Above Grade, Below Grade
New Construction N
Schools
High Schools Shawnee H.S.
School District Lenape Regional High
Others
Senior Community No
Tax ID 20-05105-00016
Ownership Fee Simple
SqFt Source Assessor
Special Listing Condition Standard
Read Less Info
Want to know what your home might be worth? Contact us for a FREE valuation!

Our team is ready to help you sell your home for the highest possible price ASAP

Bought with Lori M Wade • BHHS Fox & Roach-Moorestown
Get More Information




