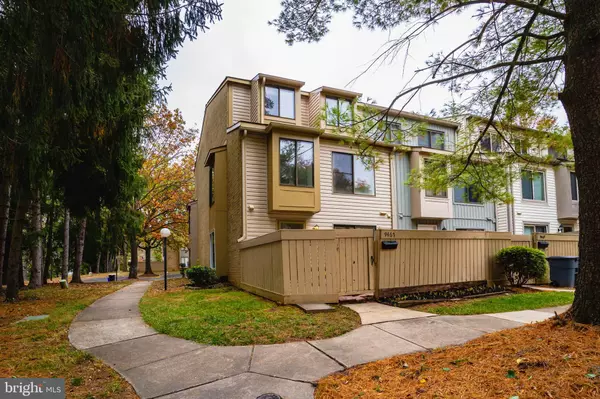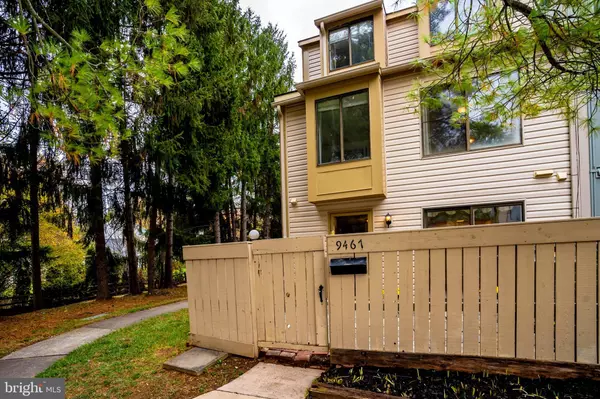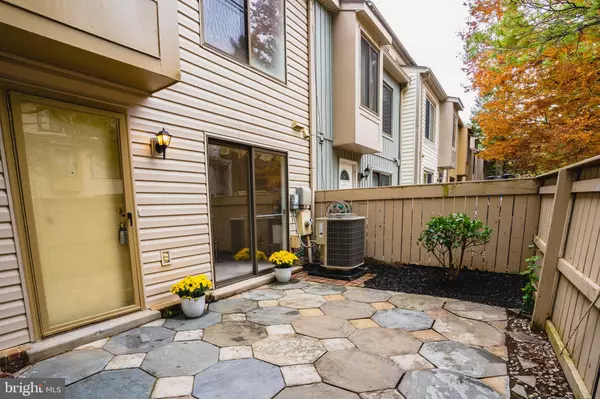For more information regarding the value of a property, please contact us for a free consultation.
Key Details
Sold Price $217,000
Property Type Townhouse
Sub Type End of Row/Townhouse
Listing Status Sold
Purchase Type For Sale
Square Footage 1,083 sqft
Price per Sqft $200
Subdivision Mcrory
MLS Listing ID MDMC685430
Sold Date 01/03/20
Style Contemporary,Back-to-Back
Bedrooms 3
Full Baths 2
Half Baths 1
HOA Fees $116/qua
HOA Y/N Y
Abv Grd Liv Area 1,083
Originating Board BRIGHT
Year Built 1979
Annual Tax Amount $2,361
Tax Year 2019
Lot Size 902 Sqft
Acres 0.02
Property Description
Fantastic opportunity to own/invest a 3 Level END UNIT TH in beautiful Montgomery Village, build equity and design exactly what you want!! This house is waiting for some upgrades but it is definitely ready to move into. Home is located in a Quiet and Private corner block and offers 3 Levels of Living Space plus a Private (fenced) Patio. It features a Huge Master (could be split in two), a Walking Closet & Full Bath on the Top Floor. Second Floor has Two generous sized Bedrooms, each with its own Closet, and a Full Bath. Open concept Main Level with Breakfast Bar and a convenient Half Bathroom. Big Windows for Natural Light. HVAC recently replaced, new Bay Window in the main level. Freshly painted. Parking Space for visitors. Tot Lot across the street. Access to 7 swimming pools, tennis and basketball courts, community centers, playgrounds, common grounds and more. Home is right next to a Jog/Walk Path very convenient to take the dog for a walk. House is close to shopping centers and public transportation. Seller will transfer a great Home Warranty Insurance Plan and provide credit for new carpet or closing costs. Don't miss your chance! Why rent? when you can own and pay less!
Location
State MD
County Montgomery
Zoning TS
Rooms
Other Rooms Living Room, Dining Room, Primary Bedroom, Bedroom 2, Kitchen, Bedroom 1, Laundry, Full Bath, Half Bath
Interior
Interior Features Combination Dining/Living, Floor Plan - Open, Bar, Breakfast Area, Carpet, Primary Bath(s), Tub Shower
Hot Water Electric
Heating Forced Air
Cooling Central A/C
Flooring Fully Carpeted
Equipment Dishwasher, Disposal, Dryer, Microwave, Oven/Range - Electric, Refrigerator, Stove, Washer, Water Heater
Window Features Bay/Bow
Appliance Dishwasher, Disposal, Dryer, Microwave, Oven/Range - Electric, Refrigerator, Stove, Washer, Water Heater
Heat Source Electric
Laundry Main Floor
Exterior
Exterior Feature Enclosed, Patio(s)
Parking On Site 1
Utilities Available Electric Available, Under Ground, Cable TV Available, Water Available
Amenities Available Club House, Common Grounds, Community Center, Jog/Walk Path, Lake, Picnic Area, Pool - Outdoor, Swimming Pool, Tennis Courts, Tot Lots/Playground
Water Access N
Accessibility Level Entry - Main
Porch Enclosed, Patio(s)
Garage N
Building
Story 3+
Sewer Public Sewer
Water Public
Architectural Style Contemporary, Back-to-Back
Level or Stories 3+
Additional Building Above Grade, Below Grade
Structure Type Dry Wall
New Construction N
Schools
Elementary Schools South Lake
Middle Schools Neelsville
High Schools Watkins Mill
School District Montgomery County Public Schools
Others
HOA Fee Include Common Area Maintenance,Pool(s),Snow Removal,Trash,Lawn Maintenance,Reserve Funds,Recreation Facility
Senior Community No
Tax ID 160101844158
Ownership Fee Simple
SqFt Source Assessor
Acceptable Financing Conventional, FHA, Cash, VA
Listing Terms Conventional, FHA, Cash, VA
Financing Conventional,FHA,Cash,VA
Special Listing Condition Standard
Read Less Info
Want to know what your home might be worth? Contact us for a FREE valuation!

Our team is ready to help you sell your home for the highest possible price ASAP

Bought with Xavier Mikal Walker • Independent Realty, Inc
Get More Information



