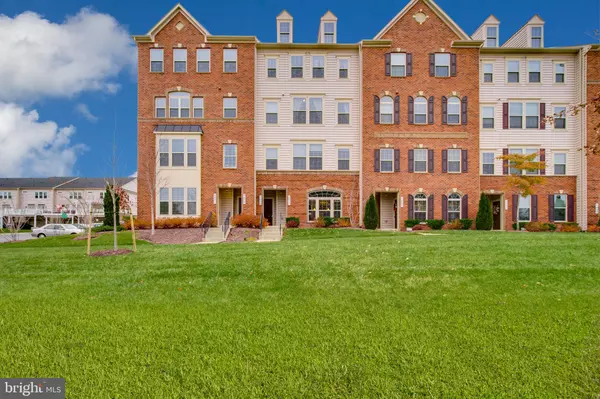For more information regarding the value of a property, please contact us for a free consultation.
Key Details
Sold Price $385,000
Property Type Condo
Sub Type Condo/Co-op
Listing Status Sold
Purchase Type For Sale
Square Footage 2,641 sqft
Price per Sqft $145
Subdivision Wentworth Green
MLS Listing ID VAPW483898
Sold Date 02/07/20
Style Colonial
Bedrooms 3
Full Baths 2
Half Baths 1
Condo Fees $340/mo
HOA Y/N N
Abv Grd Liv Area 2,641
Originating Board BRIGHT
Year Built 2016
Annual Tax Amount $4,622
Tax Year 2019
Property Description
Amazing 3BD/2.5BA Picasso model by Ryan homes*Upper level unit with over 2600 fin sq ft*Gleaming hand scrapped hardwoods throughout the main level*Gourmet eat-in kitchen w/granite, cooktop, wall oven, island, tile back splash and large pantry*Family room with floor to ceiling stone fireplace and rear deck*Huge master suite with his and her walk in closets and sitting area*Luxury Master bath with custom tile shower and granite vanities*Generous sized 2nd and 3rd bedrooms with full hall bath*Upper level laundry with cabinets*One car rear access garage*Across the street from brand new $50 million dollar LifeTime Fitness, Gainesville Middle School, Gainesville Atlas Walk, Regal Cinemas, restaurants, shopping and more. Brand new 13th High School opening across the street in Fall 2021*Community amenities include tennis, outdoor pool, tot lots, walking paths and more! Come see what Wentworth Green has to offer today! Easy access to I-66 and major commuter routes.
Location
State VA
County Prince William
Zoning PMR
Interior
Interior Features Attic, Breakfast Area, Carpet, Crown Moldings, Dining Area, Family Room Off Kitchen, Floor Plan - Open, Formal/Separate Dining Room, Kitchen - Gourmet, Kitchen - Island, Primary Bath(s), Recessed Lighting, Sprinkler System, Walk-in Closet(s), Wood Floors
Hot Water Electric
Heating Forced Air
Cooling Central A/C
Flooring Ceramic Tile, Carpet, Hardwood
Fireplaces Number 1
Fireplaces Type Fireplace - Glass Doors, Mantel(s), Marble, Screen, Gas/Propane
Equipment Built-In Microwave, Cooktop, Dishwasher, Disposal, Dryer - Front Loading, Exhaust Fan, Icemaker, Oven - Wall, Oven - Single, Refrigerator, Stainless Steel Appliances, Washer - Front Loading
Furnishings No
Fireplace Y
Window Features Vinyl Clad,Double Pane
Appliance Built-In Microwave, Cooktop, Dishwasher, Disposal, Dryer - Front Loading, Exhaust Fan, Icemaker, Oven - Wall, Oven - Single, Refrigerator, Stainless Steel Appliances, Washer - Front Loading
Heat Source Electric
Laundry Upper Floor
Exterior
Exterior Feature Deck(s)
Garage Garage - Rear Entry, Basement Garage, Additional Storage Area, Garage Door Opener
Garage Spaces 2.0
Utilities Available Under Ground
Amenities Available Basketball Courts, Club House, Common Grounds, Community Center, Jog/Walk Path, Picnic Area, Pool - Outdoor, Tennis Courts, Tot Lots/Playground
Waterfront N
Water Access N
Roof Type Shingle
Accessibility None
Porch Deck(s)
Attached Garage 1
Total Parking Spaces 2
Garage Y
Building
Story 2
Sewer Public Sewer
Water Public
Architectural Style Colonial
Level or Stories 2
Additional Building Above Grade, Below Grade
Structure Type Dry Wall,9'+ Ceilings
New Construction N
Schools
Elementary Schools Piney Branch
Middle Schools Gainesville
High Schools Unity Reed
School District Prince William County Public Schools
Others
HOA Fee Include Common Area Maintenance,Management,Pool(s),Snow Removal,Water,Trash,Lawn Maintenance
Senior Community No
Tax ID 7397-90-6973.02
Ownership Condominium
Special Listing Condition Standard
Read Less Info
Want to know what your home might be worth? Contact us for a FREE valuation!

Our team is ready to help you sell your home for the highest possible price ASAP

Bought with Bryan A. Garcia • Exit Heritage Realty
Get More Information




