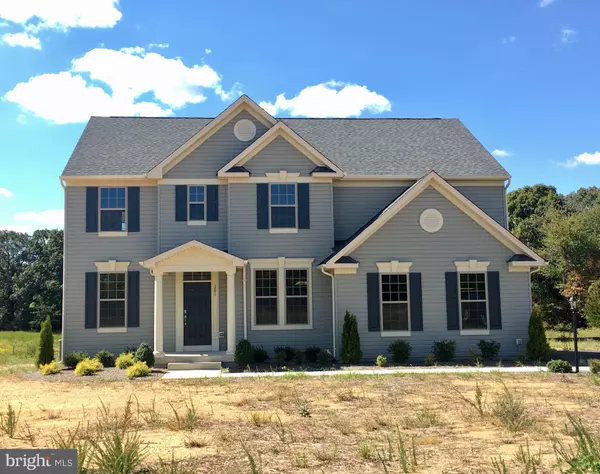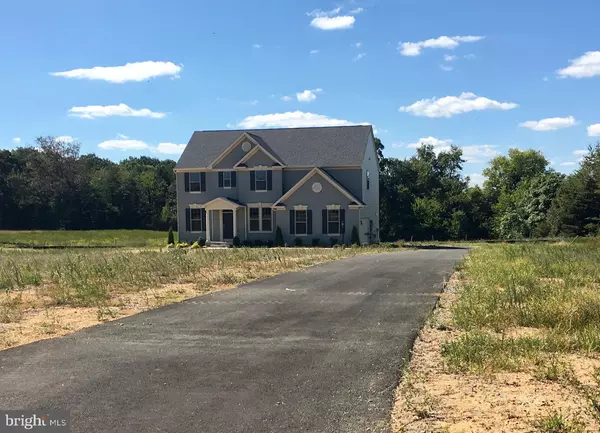For more information regarding the value of a property, please contact us for a free consultation.
Key Details
Sold Price $492,000
Property Type Single Family Home
Sub Type Detached
Listing Status Sold
Purchase Type For Sale
Square Footage 3,187 sqft
Price per Sqft $154
Subdivision Liberty Hall
MLS Listing ID VAST215670
Sold Date 12/10/19
Style Colonial
Bedrooms 4
Full Baths 2
Half Baths 2
HOA Y/N Y
Abv Grd Liv Area 2,678
Originating Board BRIGHT
Year Built 2019
Tax Year 2019
Lot Size 1.500 Acres
Acres 1.5
Property Description
The Quentin offer a family friendly floorplan that features a study, dining room, family room, breakfast room and gourmet kitchen on the main level. The second level of this spacious home offers 3 generous size bedrooms with walk-in closets and a conveniently placed bonus room and laundry room. The luxurious master suite includes a spacious spa-inspired bathroom complete with a soaking tub and shower. This home also features a finished lower level rec room along with a half bath. This community features large 1.5 acre wooded lots and is convenient to Route 1 and Route 17.
Location
State VA
County Stafford
Direction Northwest
Rooms
Other Rooms Dining Room, Primary Bedroom, Bedroom 2, Bedroom 3, Bedroom 4, Kitchen, Family Room, Study, Recreation Room, Bonus Room
Basement Full, Interior Access, Partially Finished, Rear Entrance, Sump Pump, Walkout Stairs
Interior
Interior Features Breakfast Area, Carpet, Chair Railings, Crown Moldings, Family Room Off Kitchen, Floor Plan - Open, Formal/Separate Dining Room, Kitchen - Gourmet, Kitchen - Island, Primary Bath(s), Recessed Lighting, Wainscotting, Walk-in Closet(s)
Hot Water 60+ Gallon Tank, Electric
Heating Central, Energy Star Heating System, Forced Air, Heat Pump(s), Programmable Thermostat, Other
Cooling Central A/C, Energy Star Cooling System, Heat Pump(s), Programmable Thermostat, Zoned
Flooring Carpet, Ceramic Tile, Hardwood, Vinyl, Other
Equipment Cooktop, Dishwasher, Disposal, Energy Efficient Appliances, Oven/Range - Electric, Stainless Steel Appliances, Washer/Dryer Hookups Only
Fireplace N
Window Features Energy Efficient,ENERGY STAR Qualified,Insulated,Low-E,Screens,Vinyl Clad
Appliance Cooktop, Dishwasher, Disposal, Energy Efficient Appliances, Oven/Range - Electric, Stainless Steel Appliances, Washer/Dryer Hookups Only
Heat Source Propane - Leased
Laundry Hookup, Upper Floor
Exterior
Exterior Feature Porch(es)
Garage Garage - Front Entry
Garage Spaces 2.0
Utilities Available Cable TV Available, Electric Available, Phone Available, Water Available
Waterfront N
Water Access N
View Trees/Woods
Roof Type Architectural Shingle,Fiberglass
Street Surface Black Top,Paved
Accessibility None
Porch Porch(es)
Road Frontage City/County
Attached Garage 2
Total Parking Spaces 2
Garage Y
Building
Lot Description Backs to Trees, Front Yard, Landscaping, Premium, SideYard(s)
Story 3+
Foundation Concrete Perimeter, Slab
Sewer Shared Septic, Community Septic Tank, Private Septic Tank
Water Public
Architectural Style Colonial
Level or Stories 3+
Additional Building Above Grade, Below Grade
Structure Type 9'+ Ceilings,Dry Wall
New Construction Y
Schools
Elementary Schools Hartwood
Middle Schools T. Benton Gayle
High Schools Colonial Forge
School District Stafford County Public Schools
Others
Senior Community No
Tax ID NO TAX RECORD
Ownership Fee Simple
SqFt Source Estimated
Security Features Main Entrance Lock,Smoke Detector
Special Listing Condition Standard
Read Less Info
Want to know what your home might be worth? Contact us for a FREE valuation!

Our team is ready to help you sell your home for the highest possible price ASAP

Bought with Tonya M Nelson • RLAH @properties
Get More Information



