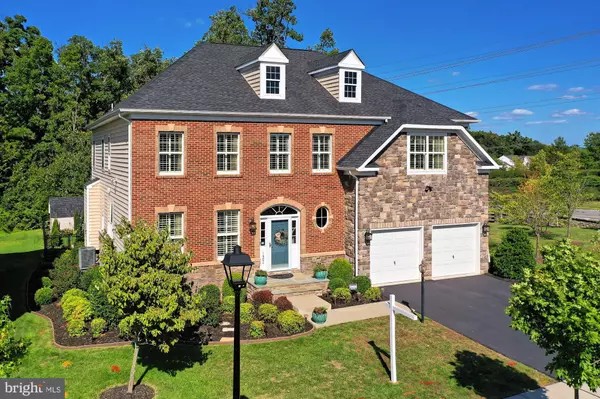For more information regarding the value of a property, please contact us for a free consultation.
Key Details
Sold Price $820,000
Property Type Single Family Home
Sub Type Detached
Listing Status Sold
Purchase Type For Sale
Square Footage 5,517 sqft
Price per Sqft $148
Subdivision River Pointe
MLS Listing ID VALO393586
Sold Date 02/28/20
Style Colonial
Bedrooms 6
Full Baths 4
Half Baths 1
HOA Fees $107/mo
HOA Y/N Y
Abv Grd Liv Area 3,671
Originating Board BRIGHT
Year Built 2012
Annual Tax Amount $9,163
Tax Year 2019
Lot Size 7,841 Sqft
Acres 0.18
Property Description
SIMPLY SMASHING - HOUSE BEAUTIFUL!! Former model home with EXTENSIVE upgrades, both through the builder AND through current owners!! Over 5,500 finished square feet on three levels, features SIX BR's, 4.5 full baths and LOADED with LUXURY!! Simply SPECTACULAR gourmet kitchen, complete with HUGE center island, beautiful upgraded cabinets, smashing granite & high-end stainless appliances!! Hardwood flooring throughout most of the home, upgraded plantation shutters, family room coffered ceiling, sunroom / breakfast room overlooks custom screened-in porch, patio & fenced-in backyard!! Custom "yard barn" on poured concrete patio is the perfect spot to store anything and everything needed to keep this gardener's paradise featuring extensive custom landscaping, in perfect condition!! Lower level of this magnificent home is an entertainer's delight, complete with gorgeous wet-bar, full media / theatre room, huge recreation room, extra den + 6th full BR & full bath!! Don't forget the additional extra touches throughout, such as extensive moldings, built-in speakers in every room, custom organizers in closets - the list here is LONG!! SO very many extras and upgrades in this magnificent home, you truly must come see for yourself. All this and a fantastic location close to shops, restaurants, and commuting ease - bring your most discerning clients and prepare to fall in love - truly a unique, one of a kind property - SMASHING!!!
Location
State VA
County Loudoun
Zoning RESIDENTIAL
Rooms
Other Rooms Living Room, Dining Room, Primary Bedroom, Bedroom 2, Bedroom 3, Bedroom 4, Bedroom 5, Kitchen, Family Room, Den, Foyer, Sun/Florida Room, Great Room, Laundry, Media Room, Bedroom 6, Primary Bathroom, Full Bath, Half Bath
Basement Full, Daylight, Full, Fully Finished
Main Level Bedrooms 1
Interior
Interior Features Breakfast Area, Dining Area, Family Room Off Kitchen, Primary Bath(s), Wood Floors, Combination Dining/Living, Built-Ins, Combination Kitchen/Dining, Entry Level Bedroom, Floor Plan - Open, Kitchen - Island, 2nd Kitchen, Bar, Carpet, Ceiling Fan(s), Crown Moldings, Wet/Dry Bar, Soaking Tub
Hot Water Natural Gas
Heating Forced Air
Cooling Central A/C, Ceiling Fan(s)
Flooring Hardwood, Carpet, Ceramic Tile
Fireplaces Number 1
Fireplaces Type Screen, Gas/Propane, Stone
Equipment Built-In Microwave, Cooktop, Dishwasher, Disposal, Dryer, Icemaker, Refrigerator, Oven - Wall, Washer
Fireplace Y
Appliance Built-In Microwave, Cooktop, Dishwasher, Disposal, Dryer, Icemaker, Refrigerator, Oven - Wall, Washer
Heat Source Natural Gas
Laundry Upper Floor, Washer In Unit, Dryer In Unit, Has Laundry
Exterior
Exterior Feature Screened, Porch(es), Patio(s)
Garage Garage Door Opener
Garage Spaces 2.0
Utilities Available Natural Gas Available, Phone Available, Under Ground, Sewer Available, Water Available
Amenities Available Common Grounds, Pool - Outdoor, Tot Lots/Playground, Tennis Courts, Other
Waterfront N
Water Access N
View Garden/Lawn, Trees/Woods
Accessibility Other
Porch Screened, Porch(es), Patio(s)
Attached Garage 2
Total Parking Spaces 2
Garage Y
Building
Lot Description Backs to Trees, Landscaping, Trees/Wooded, Other
Story 3+
Sewer Public Sewer
Water Public
Architectural Style Colonial
Level or Stories 3+
Additional Building Above Grade, Below Grade
Structure Type High,2 Story Ceilings,Beamed Ceilings,Other
New Construction N
Schools
Elementary Schools John W. Tolbert Jr.
Middle Schools Harper Park
High Schools Heritage
School District Loudoun County Public Schools
Others
HOA Fee Include Common Area Maintenance,Management,Pool(s),Reserve Funds,Snow Removal,Trash,Other
Senior Community No
Tax ID 111253024000
Ownership Fee Simple
SqFt Source Estimated
Horse Property N
Special Listing Condition Standard
Read Less Info
Want to know what your home might be worth? Contact us for a FREE valuation!

Our team is ready to help you sell your home for the highest possible price ASAP

Bought with Kevin E LaRue • Century 21 Redwood Realty
Get More Information




