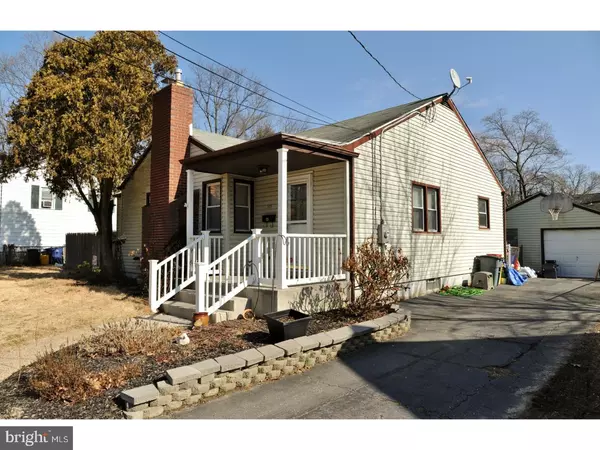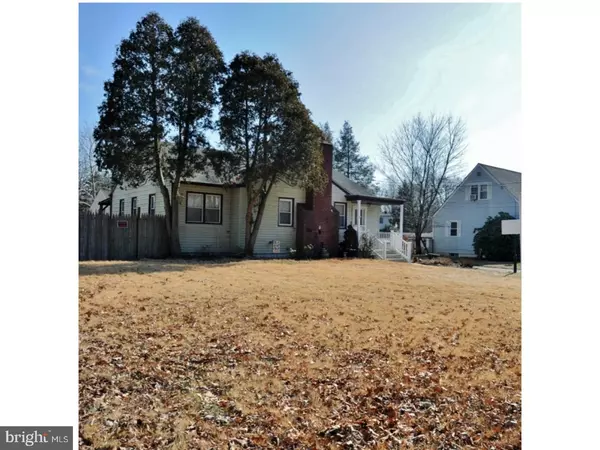For more information regarding the value of a property, please contact us for a free consultation.
Key Details
Sold Price $145,000
Property Type Single Family Home
Sub Type Detached
Listing Status Sold
Purchase Type For Sale
Square Footage 1,074 sqft
Price per Sqft $135
Subdivision None Available
MLS Listing ID 1000180222
Sold Date 05/18/18
Style Ranch/Rambler
Bedrooms 3
Full Baths 1
HOA Y/N N
Abv Grd Liv Area 1,074
Originating Board TREND
Year Built 1946
Annual Tax Amount $5,499
Tax Year 2017
Lot Size 9,375 Sqft
Acres 0.22
Lot Dimensions 75X125
Property Description
Better than cozy and priced to sell, this home offers more than the eye can see from the street. A brand new natural gas heater (installed 2/12/18), less than a year since a 200 AMP electrical panel was installed, open floor plan covered by wood laminate, living room fireplace, covered rear deck overlooking the fenced yard, coupled with the multi-car driveway that leads up to a detached garage for your car plus storage, nice sized bedrooms, newer water heater, replacement windows, high ceilings and separate dining area. On top of that there's a wonderful partially finished basement with plenty of room to entertain, use for office space or workout and offers an additional bedroom if you choose as well as a large laundry room that includes a toilet that can be expanded to a basement bathroom. Between the basement, garage storage and whole house attic, storage is a NON issue. ALL appliances are offered to the new owner. This property is located in a USDA region that qualifies for NO DOWN PAYMENT. Minutes from the development downtown in the historic district.
Location
State NJ
County Burlington
Area Mount Holly Twp (20323)
Zoning RESID
Rooms
Other Rooms Living Room, Primary Bedroom, Bedroom 2, Kitchen, Bedroom 1, Laundry, Attic
Basement Full
Interior
Interior Features Attic/House Fan, Air Filter System
Hot Water Natural Gas
Heating Gas, Forced Air
Cooling Central A/C
Flooring Vinyl, Tile/Brick
Fireplaces Number 1
Equipment Cooktop, Built-In Range, Oven - Wall, Oven - Double, Dishwasher
Fireplace Y
Appliance Cooktop, Built-In Range, Oven - Wall, Oven - Double, Dishwasher
Heat Source Natural Gas
Laundry Basement
Exterior
Exterior Feature Deck(s)
Garage Spaces 4.0
Water Access N
Roof Type Pitched
Accessibility None
Porch Deck(s)
Total Parking Spaces 4
Garage Y
Building
Story 1
Foundation Concrete Perimeter
Sewer Public Sewer
Water Public
Architectural Style Ranch/Rambler
Level or Stories 1
Additional Building Above Grade
New Construction N
Schools
Elementary Schools John Brainerd School
Middle Schools F W Holbein School
School District Mount Holly Township Public Schools
Others
Pets Allowed Y
Senior Community No
Tax ID 23-00125 02-00003 01
Ownership Fee Simple
Acceptable Financing Conventional, VA, FHA 203(b), USDA
Listing Terms Conventional, VA, FHA 203(b), USDA
Financing Conventional,VA,FHA 203(b),USDA
Pets Description Case by Case Basis
Read Less Info
Want to know what your home might be worth? Contact us for a FREE valuation!

Our team is ready to help you sell your home for the highest possible price ASAP

Bought with Kimberly A Shivers • Century 21 Alliance-Burlington
Get More Information




