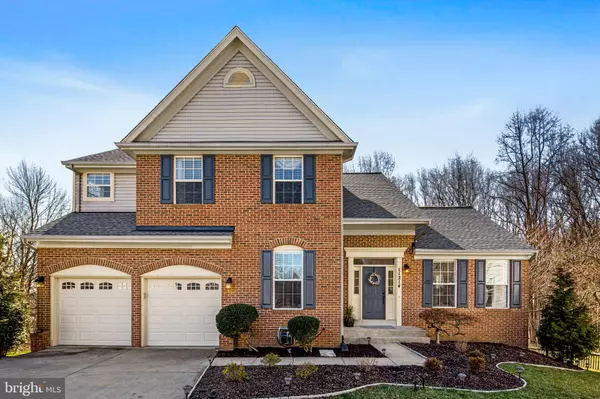For more information regarding the value of a property, please contact us for a free consultation.
Key Details
Sold Price $565,000
Property Type Single Family Home
Sub Type Detached
Listing Status Sold
Purchase Type For Sale
Square Footage 2,564 sqft
Price per Sqft $220
Subdivision Neelsville Estates
MLS Listing ID MDMC697828
Sold Date 04/13/20
Style Colonial
Bedrooms 4
Full Baths 2
Half Baths 1
HOA Fees $30/ann
HOA Y/N Y
Abv Grd Liv Area 2,564
Originating Board BRIGHT
Year Built 1996
Annual Tax Amount $5,962
Tax Year 2020
Lot Size 0.333 Acres
Acres 0.33
Property Description
HIGHEST AND BEST DUE TUESDAY at 12pm. MULTIPLE OFFERS RECEIVED. Immaculate Colonial on cul-de-sac in extremely sought after Neelsville Estates. Simply one of the FINEST lots in the entire neighborhood, backing to woods, fenced in the rear and over 1/3 of acre. Beautiful brick front exterior, New Roof(50 year transferable warranty), stunning stone patio, spacious deck with stairs, define your incredible outdoor space. Inside, you are greeted by a tremendous 2-story foyer with hardwood floors and open feel. Living area and dining area flow seamlessly together and feature vaulted ceilings and great natural light. Kitchen has large island, granite counters, sleek white cabinetry and stainless steel appliances. Kitchen also features great eat-in area and flows to the rear deck. Family room is simply stunning and is flanked by a gorgeous stone fireplace with gas logs. Main level also features an updated powder room and "tucked away" office space for privacy. Upstairs master bedroom is the perfect retreat. The en-suite bath has newer glass enclosed shower, soaking tub, double vanity and updated fixtures. Three additional bedrooms upstairs along with laundry on the bedroom level make the upstairs exactly what you are looking for in a home. Basement is blank canvas with many potential options including already roughed in plumbing and walk-out level. Almost 1100 square feet of potential living space awaits! Natural light pours in due to many windows, play area with rubber mulch and walk-out to new patio area. Conveniently located near all commuter routes, local shopping centers and Clarksburg Outlets. This home is sure to check all the boxes. Welcome home!
Location
State MD
County Montgomery
Zoning R60
Rooms
Basement Rough Bath Plumb, Space For Rooms, Windows, Walkout Level, Unfinished, Improved
Interior
Interior Features Breakfast Area, Family Room Off Kitchen, Kitchen - Country, Primary Bath(s), Upgraded Countertops, Wood Floors, Attic, Carpet, Ceiling Fan(s), Chair Railings, Crown Moldings, Combination Dining/Living, Dining Area, Floor Plan - Open, Formal/Separate Dining Room, Kitchen - Island, Pantry, Recessed Lighting, Store/Office, Walk-in Closet(s)
Hot Water Natural Gas
Heating Forced Air
Cooling Central A/C
Flooring Hardwood, Ceramic Tile, Carpet
Fireplaces Number 1
Fireplaces Type Gas/Propane, Stone
Equipment Cooktop - Down Draft, Dishwasher, Disposal, Dryer, Built-In Microwave, Oven - Double, Refrigerator, Washer
Fireplace Y
Window Features Bay/Bow
Appliance Cooktop - Down Draft, Dishwasher, Disposal, Dryer, Built-In Microwave, Oven - Double, Refrigerator, Washer
Heat Source Natural Gas
Laundry Upper Floor
Exterior
Exterior Feature Deck(s), Patio(s)
Garage Garage - Front Entry
Garage Spaces 2.0
Fence Fully, Rear
Waterfront N
Water Access N
View Trees/Woods
Roof Type Architectural Shingle
Accessibility None
Porch Deck(s), Patio(s)
Parking Type Attached Garage, Driveway
Attached Garage 2
Total Parking Spaces 2
Garage Y
Building
Story 3+
Sewer Public Sewer
Water Public
Architectural Style Colonial
Level or Stories 3+
Additional Building Above Grade, Below Grade
New Construction N
Schools
School District Montgomery County Public Schools
Others
HOA Fee Include Trash,Snow Removal
Senior Community No
Tax ID 160903119173
Ownership Fee Simple
SqFt Source Assessor
Acceptable Financing Cash, Conventional, FHA, VA
Listing Terms Cash, Conventional, FHA, VA
Financing Cash,Conventional,FHA,VA
Special Listing Condition Standard
Read Less Info
Want to know what your home might be worth? Contact us for a FREE valuation!

Our team is ready to help you sell your home for the highest possible price ASAP

Bought with Kenneth M Abramowitz • RE/MAX Town Center
Get More Information




