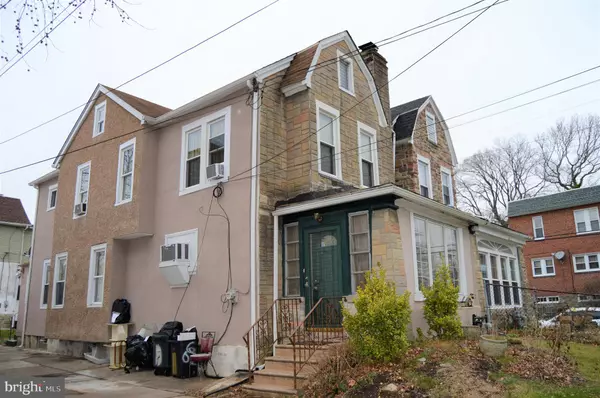For more information regarding the value of a property, please contact us for a free consultation.
Key Details
Sold Price $120,000
Property Type Single Family Home
Sub Type Twin/Semi-Detached
Listing Status Sold
Purchase Type For Sale
Square Footage 1,758 sqft
Price per Sqft $68
Subdivision Lansdowne
MLS Listing ID PADE502830
Sold Date 04/16/20
Style Side-by-Side
Bedrooms 3
Full Baths 1
Half Baths 1
HOA Y/N N
Abv Grd Liv Area 1,758
Originating Board BRIGHT
Year Built 1937
Annual Tax Amount $4,101
Tax Year 2020
Lot Size 2,265 Sqft
Acres 0.05
Lot Dimensions 25.00 x 100.00
Property Description
NEW YEAR, NEW PRICE!!!! Welcome to this spacious twin in great neighborhood in Lansdowne. Walk in to the enclosed porch with new flooring, a great entryway that can be used as a front mud-room or small seating area to enjoy nice sunny days. The 1st level has original hardwood floors throughout, spacious living room greets you with brick fireplace. The hardwoods continue through the large dining room with two windows to allow an abundance of natural light and a large coat closet. Continue to the newly refinished kitchen (Aug 2019) with new sink, new flooring, new cabinets and counter-tops and newly installed glass back splash. Access to the spacious backyard through a separate room that can be used as a mud room or added pantry space. All new windows throughout the home replaced just in 2017. Upstairs on the 2nd level you will find 3 large bedrooms and a full hall bath. Front bedroom is being used as the Master Bedroom and has access to the walk-up attic, which can be used as an office, added living space or a walk-up closet and dressing room. New carpets being installed this week (Dec 2019) to the stairs to the 2nd floor and throughout the 2nd floor hallway and all bedrooms, original hardwood floors continue under the carpets here too. Basement is full footprint of the house and can be added square footage with endless possibilities; NEW flooring laid in entire basement. Newer washer and dryer (2018) found in basement as well as a half-bath. Easy walk out access to the back yard from here as well, making this area great for entertaining. Hot Water Heater replaced 5 short years ago and boiler is serviced biannually with a transferable service contract. This home is awaiting its new owners to add their own personal touches and make it their new home. Come see this great home today for yourself!
Location
State PA
County Delaware
Area Yeadon Boro (10448)
Zoning R-10
Rooms
Other Rooms Living Room, Kitchen, Half Bath
Basement Full, Walkout Stairs, Rear Entrance, Fully Finished
Interior
Interior Features Attic, Carpet, Ceiling Fan(s), Dining Area
Heating Hot Water
Cooling Wall Unit, Window Unit(s)
Flooring Hardwood, Partially Carpeted
Fireplaces Number 1
Fireplace Y
Heat Source Natural Gas
Laundry Basement, Washer In Unit, Dryer In Unit
Exterior
Garage Additional Storage Area
Garage Spaces 1.0
Waterfront N
Water Access N
Roof Type Pitched
Accessibility None
Parking Type Off Street, Detached Garage, Driveway
Total Parking Spaces 1
Garage Y
Building
Story 2.5
Sewer Public Sewer
Water Public
Architectural Style Side-by-Side
Level or Stories 2.5
Additional Building Above Grade, Below Grade
New Construction N
Schools
School District William Penn
Others
Pets Allowed Y
Senior Community No
Tax ID 48-00-03152-00
Ownership Fee Simple
SqFt Source Assessor
Acceptable Financing Cash, Conventional, FHA, Private, VA
Listing Terms Cash, Conventional, FHA, Private, VA
Financing Cash,Conventional,FHA,Private,VA
Special Listing Condition Standard
Pets Description No Pet Restrictions
Read Less Info
Want to know what your home might be worth? Contact us for a FREE valuation!

Our team is ready to help you sell your home for the highest possible price ASAP

Bought with John F Fusco Jr. • KW Greater West Chester
Get More Information




