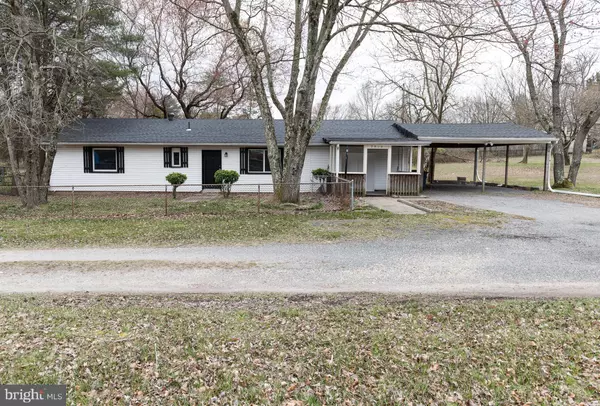For more information regarding the value of a property, please contact us for a free consultation.
Key Details
Sold Price $259,000
Property Type Single Family Home
Sub Type Detached
Listing Status Sold
Purchase Type For Sale
Square Footage 1,798 sqft
Price per Sqft $144
Subdivision Spring Acres
MLS Listing ID MDPG562750
Sold Date 05/13/20
Style Ranch/Rambler
Bedrooms 3
Full Baths 2
HOA Y/N N
Abv Grd Liv Area 1,798
Originating Board BRIGHT
Year Built 1959
Annual Tax Amount $3,814
Tax Year 2019
Lot Size 0.459 Acres
Acres 0.46
Property Description
Private and spacious define this large three bedroom rancher located just minutes from Joint Base Andrews! Set back just a bit from the main road, this home features three large bedrooms, two tiled baths, and plenty of living space! Walk in from your covered carport into a huge, multi-function room perfect for living or play. The kitchen offers a generous supply of cabinet space, stainless steel appliances, and a large adjacent space that is perfect for dining. Commuting is made easy by choosing from numerous buses into DC, or drive 15 minutes and catch the Metro from the Branch Avenue Station. For those who favor driving, Route 5 is less than a from home, or drive just minutes catch the Beltway and connect to Northern Virginia or the core of Prince Georges County. Shopping options are plentiful nearby, including Walmart, Lowes, CVS, and Safeway. After shopping, choose from several dining establishment from take out to fast casual. After shopping, come home to a large yard that offers endless possibilities.
Location
State MD
County Prince Georges
Zoning RR
Rooms
Main Level Bedrooms 3
Interior
Interior Features Combination Kitchen/Dining, Dining Area, Entry Level Bedroom, Floor Plan - Open, Kitchen - Eat-In, Primary Bath(s)
Hot Water Electric
Heating Forced Air
Cooling Central A/C
Equipment Dishwasher, Disposal, Dryer, Microwave, Oven/Range - Electric, Stainless Steel Appliances, Stove, Washer, Water Heater
Furnishings No
Fireplace N
Appliance Dishwasher, Disposal, Dryer, Microwave, Oven/Range - Electric, Stainless Steel Appliances, Stove, Washer, Water Heater
Heat Source Electric
Laundry Has Laundry, Main Floor
Exterior
Garage Spaces 2.0
Water Access N
Accessibility Doors - Swing In
Total Parking Spaces 2
Garage N
Building
Story 1
Sewer Public Sewer
Water Public
Architectural Style Ranch/Rambler
Level or Stories 1
Additional Building Above Grade, Below Grade
New Construction N
Schools
Elementary Schools Francis T. Evans
Middle Schools Stephen Decatur
High Schools Dr. Henry A. Wise, Jr.
School District Prince George'S County Public Schools
Others
Senior Community No
Tax ID 17090983924
Ownership Fee Simple
SqFt Source Assessor
Special Listing Condition Standard
Read Less Info
Want to know what your home might be worth? Contact us for a FREE valuation!

Our team is ready to help you sell your home for the highest possible price ASAP

Bought with Audri B. Cabness • Keller Williams Preferred Properties
Get More Information



