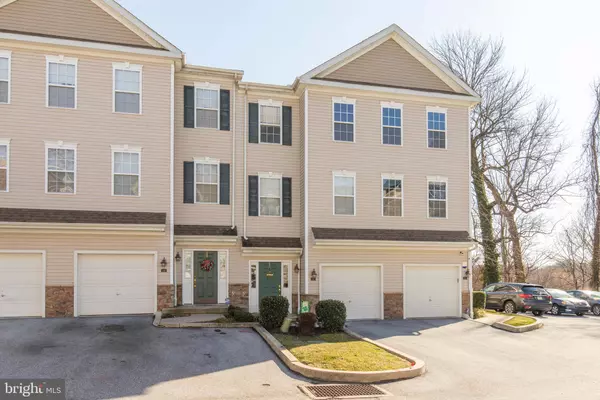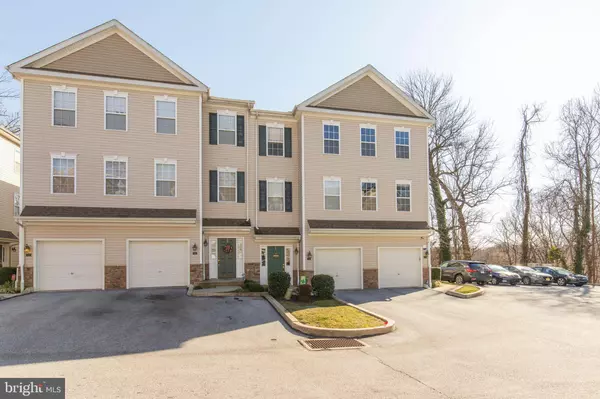For more information regarding the value of a property, please contact us for a free consultation.
Key Details
Sold Price $177,500
Property Type Townhouse
Sub Type Interior Row/Townhouse
Listing Status Sold
Purchase Type For Sale
Square Footage 1,936 sqft
Price per Sqft $91
Subdivision Lansdowne
MLS Listing ID PADE509954
Sold Date 05/15/20
Style Contemporary
Bedrooms 3
Full Baths 2
Half Baths 1
HOA Fees $135/mo
HOA Y/N Y
Abv Grd Liv Area 1,936
Originating Board BRIGHT
Year Built 2009
Annual Tax Amount $6,121
Tax Year 2020
Lot Size 1,407 Sqft
Acres 0.03
Lot Dimensions 0.00 x 0.00
Property Description
Fall in love with this beautifully updated and maintained 3 BR, 2.5 bath Bi-Level condo featuring a great open floor plan and two outdoor spaces. This quiet end unit welcomes you with to 2 beautiful levels of living space. The main level offers a spacious family/3BR with a full bath and access to 1 car garage and patio. Upstairs the second level features vaulted ceiling hardwood floors in the living and dining areas which is perfect for entertaining. A sliding glass door leads to a screened-in deck. The kitchen features a tasteful island, 42in cabinets, a large pantry, stunning lighting, and updated appliances. The master bedroom retreat boasts vaulted ceilings, a ceiling fan, and a walk-in closet. The large shower enclosure a double vanity and tile floors add to this comfortable master suite. The additional bedroom is perfect for guests or a home office and is adjacent to an updated hall bathroom. A convenient laundry area completes this level. There is additional space for parking outside. This home is conveniently located within walking distance to Lansdowne and Septa for a quick trip to Philly!
Location
State PA
County Delaware
Area Yeadon Boro (10448)
Zoning RESI
Rooms
Other Rooms Primary Bedroom, Kitchen, Bedroom 1
Basement Full
Main Level Bedrooms 3
Interior
Interior Features Butlers Pantry, Dining Area, Kitchen - Island, Primary Bath(s), Stall Shower
Heating Forced Air
Cooling Central A/C
Flooring Fully Carpeted, Ceramic Tile, Wood
Equipment Built-In Microwave, Built-In Range, Dishwasher, Disposal, Oven - Double
Appliance Built-In Microwave, Built-In Range, Dishwasher, Disposal, Oven - Double
Heat Source Natural Gas
Exterior
Garage Covered Parking
Garage Spaces 1.0
Utilities Available Water Available, Sewer Available, Electric Available
Waterfront N
Water Access N
Accessibility None
Parking Type Attached Garage, Driveway
Attached Garage 1
Total Parking Spaces 1
Garage Y
Building
Story 2
Sewer Public Sewer
Water Public
Architectural Style Contemporary
Level or Stories 2
Additional Building Above Grade, Below Grade
New Construction N
Schools
School District William Penn
Others
HOA Fee Include All Ground Fee,Common Area Maintenance,Lawn Maintenance,Snow Removal,Trash
Senior Community No
Tax ID 48-00-01985-24
Ownership Fee Simple
SqFt Source Assessor
Acceptable Financing Cash, Conventional, FHA, VA
Listing Terms Cash, Conventional, FHA, VA
Financing Cash,Conventional,FHA,VA
Special Listing Condition Standard
Read Less Info
Want to know what your home might be worth? Contact us for a FREE valuation!

Our team is ready to help you sell your home for the highest possible price ASAP

Bought with R. Scott Troxel • Keller Williams Realty Group
Get More Information




