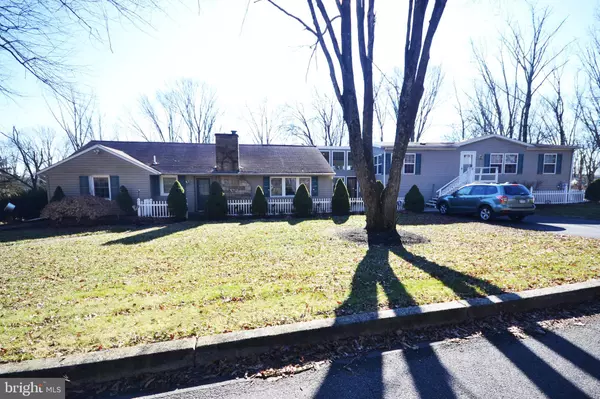For more information regarding the value of a property, please contact us for a free consultation.
Key Details
Sold Price $400,000
Property Type Single Family Home
Sub Type Detached
Listing Status Sold
Purchase Type For Sale
Square Footage 4,195 sqft
Price per Sqft $95
Subdivision None Available
MLS Listing ID PAMC637198
Sold Date 05/29/20
Style Ranch/Rambler,Modular/Pre-Fabricated
Bedrooms 6
Full Baths 4
Half Baths 1
HOA Y/N N
Abv Grd Liv Area 3,595
Originating Board BRIGHT
Year Built 1955
Annual Tax Amount $7,351
Tax Year 2020
Lot Size 0.643 Acres
Acres 0.64
Lot Dimensions 270.00 x 0.00
Property Description
Are you looking for a property with an in-law suite but finding it difficult? This unique property is really two homes connected by a grand glass enclosed 4 season atrium. The main house is a 3 bedroom, 2.5 bathroom ranch home with a finished walk-out basement. Home has large kitchen with granite counters, stone tile backsplash, gas cooking & new Marmoleum floors. Upgraded 1st floor bathroom. You'll love watching the sunrise on your huge 2-tiered rear deck with a swimming pool on the lower level. The in-law suite house is a 3 bedroom, 2 full bath house with a large eat-in kitchen, living room, laundry area, 3 spacious bedrooms and 2 full bathrooms. Property features 3 gas fireplaces, central air, gas heat, public water & sewer, 3 laundry areas, radiant floor heat in basement bathroom, large 2 car garage, heated workshop, plenty of storage, large storage shed, 2 driveways with plenty of parking, open floor plans and a .64 acre lot. This property is located in the quaint town of Schwenksville and award winning Perkiomen Valley School District. It is close to shopping, restaurants, parks, the Perkiomen Trail and routes Rt 29, Rt 73, Rt 422, and Rt 113.
Location
State PA
County Montgomery
Area Schwenksville Boro (10620)
Zoning R1
Rooms
Other Rooms In-Law/auPair/Suite
Basement Full, Walkout Level, Interior Access, Heated, Fully Finished, Windows
Main Level Bedrooms 5
Interior
Interior Features 2nd Kitchen, Attic, Breakfast Area, Built-Ins, Ceiling Fan(s), Entry Level Bedroom, Floor Plan - Open, Skylight(s), Soaking Tub, Walk-in Closet(s)
Heating Forced Air
Cooling Central A/C
Fireplaces Number 3
Fireplaces Type Gas/Propane, Stone
Fireplace Y
Heat Source Natural Gas
Laundry Basement, Main Floor
Exterior
Exterior Feature Deck(s)
Garage Garage - Side Entry, Garage Door Opener, Inside Access
Garage Spaces 2.0
Waterfront N
Water Access N
Roof Type Shingle
Accessibility None
Porch Deck(s)
Parking Type Attached Garage, Driveway, Off Street
Attached Garage 2
Total Parking Spaces 2
Garage Y
Building
Story 2
Sewer Public Sewer
Water Public
Architectural Style Ranch/Rambler, Modular/Pre-Fabricated
Level or Stories 2
Additional Building Above Grade, Below Grade
New Construction N
Schools
Elementary Schools Schwenksville
Middle Schools Perkiomen Valley Middle School West
High Schools Perkiomen Valley
School District Perkiomen Valley
Others
Senior Community No
Tax ID 20-00-00105-496
Ownership Fee Simple
SqFt Source Assessor
Special Listing Condition Standard
Read Less Info
Want to know what your home might be worth? Contact us for a FREE valuation!

Our team is ready to help you sell your home for the highest possible price ASAP

Bought with Shaun Yasalonis • Keller Williams Real Estate - Newtown
Get More Information




