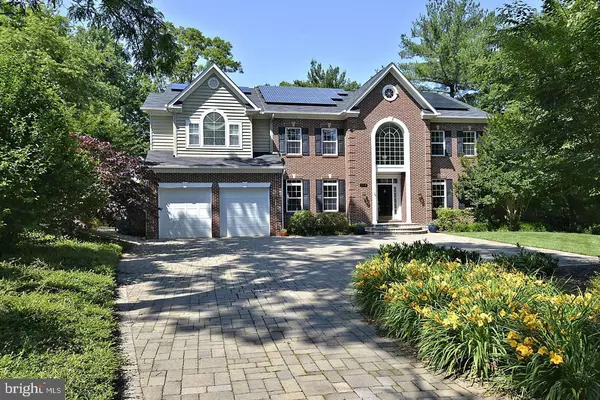For more information regarding the value of a property, please contact us for a free consultation.
Key Details
Sold Price $800,000
Property Type Single Family Home
Sub Type Detached
Listing Status Sold
Purchase Type For Sale
Square Footage 6,050 sqft
Price per Sqft $132
Subdivision Washington Grove
MLS Listing ID MDMC697592
Sold Date 06/02/20
Style Colonial,Traditional
Bedrooms 5
Full Baths 4
Half Baths 1
HOA Y/N N
Abv Grd Liv Area 4,164
Originating Board BRIGHT
Year Built 2012
Annual Tax Amount $13,591
Tax Year 2019
Lot Size 0.580 Acres
Acres 0.58
Property Description
Virtual SHOWINGS ONLY done by LISTING AGENT ONLY (per Sellers) CALL Kathy for Virtual Showing 301.461.3478. Spectacular Colonial in historic sought after Washington Grove! Elegance, Peace and Convenience. Absolutely gorgeous home with soo many upgrades. Walk to Marc Train Stop, 5 minutes to Metro, close to major commuter routes. Parks, Trails , Lake. A real community feeling. Better than new w/luxury upgrades. 3 finished levels, Dramatic 2 Story Foyer w/Marble Floors, Iron Balusters, Granite, Stainless Steel Appliances Fully Finished Basement, Hardwood Floors, Crown Molding, Tray ceilings,. Dual Zoned HVAC. Gourmet Kitchen opens to spacious Family Room w/French Doors to huge Deck & Fabulous Views of Private, Professionally Landscaped Yard. Green/low utilities w/solar panels (owned not rented). Whole House Generator. For information Google Washington Grove Bulletin or Washington Post Washington Grove Once a place for camp meetings. This neighborhood is Small Town USA in the middle of Montgomery County what a nice place to live!
Location
State MD
County Montgomery
Zoning RR-4
Rooms
Other Rooms Basement
Basement Daylight, Full, Fully Finished, Outside Entrance, Walkout Level, Walkout Stairs
Interior
Interior Features Attic, Breakfast Area, Butlers Pantry, Chair Railings, Crown Moldings, Curved Staircase, Dining Area, Family Room Off Kitchen, Floor Plan - Open, Formal/Separate Dining Room, Kitchen - Gourmet, Kitchen - Island, Kitchen - Table Space, Soaking Tub, Walk-in Closet(s), Window Treatments, Wood Floors, Upgraded Countertops
Hot Water Electric
Heating Solar - Active, Zoned, Other
Cooling Central A/C
Flooring Carpet, Hardwood, Ceramic Tile
Fireplaces Number 1
Equipment Oven/Range - Gas, Range Hood, Stainless Steel Appliances, Microwave, Icemaker, Exhaust Fan, Dryer, Dishwasher, Washer, Water Heater
Furnishings No
Fireplace Y
Window Features Energy Efficient
Appliance Oven/Range - Gas, Range Hood, Stainless Steel Appliances, Microwave, Icemaker, Exhaust Fan, Dryer, Dishwasher, Washer, Water Heater
Heat Source Electric, Propane - Owned
Exterior
Exterior Feature Deck(s), Patio(s)
Parking Features Garage - Front Entry, Additional Storage Area, Garage Door Opener, Inside Access
Garage Spaces 2.0
Fence Board
Water Access N
View Garden/Lawn, Panoramic, Trees/Woods
Roof Type Architectural Shingle,Asphalt
Street Surface Paved
Accessibility Level Entry - Main
Porch Deck(s), Patio(s)
Attached Garage 2
Total Parking Spaces 2
Garage Y
Building
Lot Description Landscaping, Private, Premium, Secluded
Story 3+
Sewer Public Sewer
Water Private, Well
Architectural Style Colonial, Traditional
Level or Stories 3+
Additional Building Above Grade, Below Grade
Structure Type 2 Story Ceilings,9'+ Ceilings,Dry Wall,High,Tray Ceilings,Vaulted Ceilings
New Construction N
Schools
Elementary Schools Washington Grove
School District Montgomery County Public Schools
Others
Pets Allowed N
Senior Community No
Tax ID NO TAX RECORD
Ownership Fee Simple
SqFt Source Assessor
Special Listing Condition Standard
Read Less Info
Want to know what your home might be worth? Contact us for a FREE valuation!

Our team is ready to help you sell your home for the highest possible price ASAP

Bought with Gina L White • Lofgren-Sargent Real Estate
Get More Information



