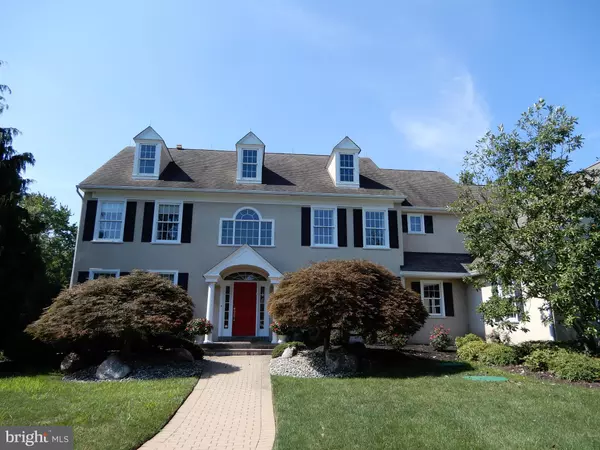For more information regarding the value of a property, please contact us for a free consultation.
Key Details
Sold Price $735,000
Property Type Single Family Home
Sub Type Detached
Listing Status Sold
Purchase Type For Sale
Square Footage 4,284 sqft
Price per Sqft $171
Subdivision Stonegate
MLS Listing ID PAMC624972
Sold Date 06/29/20
Style Colonial
Bedrooms 5
Full Baths 3
Half Baths 2
HOA Y/N N
Abv Grd Liv Area 4,284
Originating Board BRIGHT
Year Built 1999
Annual Tax Amount $21,466
Tax Year 2020
Lot Size 0.478 Acres
Acres 0.48
Lot Dimensions 140.00 x 139
Property Description
Exquisite and Spectacular are the first words that come to mind after viewing this home.Located in Award Winning Lower Moreland School District, this home features 4 Bedrooms, 3 full bathrooms and two Powder Rooms. The first floor features a private Au Pair/In-Law Suite that is wheelchair accessible with a separate entrance and full bathroom with radiant heat. Quality and attention to detail was not compromised by this homeowner. Beautiful open floor plan with a true Gourmet Kitchen that any Chef would love. Some kitchen highlights are Wolf 6 burner range, Sub-Zero stainless steel refrigerator/freezer and two under counter refrigerator drawers, Thermador warming drawer, Dacor Double wall ovens and Miele dishwasher. There is also a full Butler's Pantry with custom cabinetry by Neff with a wine cooler and auxiliary dishwasher. Gas Hot Water baseboard heat as well as radiant heat in two bathroom floors. Two Zone HVAC system along with a Generac Backup Generator system. Oversized Family Room with gas fireplace, cathedral ceiling and full wall of windows with an abundance of natural lighting. First floor Study/Library with custom bookcases and pocket doors. Spacious master Bedroom Suite with Sitting Room, walk in closets with custom shelving and Master Bathroom wth shower cave, Jacuzzi tub, custom cabinetry and radiant heat floor. The home has two laundry facilities on conveniently located on the first floor and a second one in the basement. A full finished basement includes a fitness area, work shop, walk in cedar closet, powder room and storage room. Additional highlights include Wonderful peaceful oasis as the property back onto the Pennypack Trust Open Space, Security System, Baldwin outdoor lighting, Audio System, all first floor windows and doors replaced in last 18 months, 3 car garage, professionally landscaped and maintained lot, outdoor lawn sprinkler system, new fenced rear yard.
Location
State PA
County Montgomery
Area Lower Moreland Twp (10641)
Zoning L
Rooms
Other Rooms Living Room, Dining Room, Primary Bedroom, Sitting Room, Bedroom 2, Bedroom 3, Bedroom 4, Kitchen, Family Room, Breakfast Room, Study, In-Law/auPair/Suite, Laundry
Basement Full, Partially Finished
Main Level Bedrooms 1
Interior
Heating Radiant, Baseboard - Hot Water
Cooling Central A/C
Fireplaces Number 1
Fireplace Y
Heat Source Natural Gas
Laundry Main Floor, Basement
Exterior
Garage Garage - Side Entry, Garage Door Opener, Inside Access
Garage Spaces 3.0
Waterfront N
Water Access N
View Trees/Woods
Accessibility None
Parking Type Driveway, Attached Garage
Attached Garage 3
Total Parking Spaces 3
Garage Y
Building
Story 2
Sewer Private Sewer
Water Public
Architectural Style Colonial
Level or Stories 2
Additional Building Above Grade, Below Grade
New Construction N
Schools
School District Lower Moreland Township
Others
Senior Community No
Tax ID 41-00-10499-512
Ownership Fee Simple
SqFt Source Assessor
Special Listing Condition Standard
Read Less Info
Want to know what your home might be worth? Contact us for a FREE valuation!

Our team is ready to help you sell your home for the highest possible price ASAP

Bought with Patricia Crane • Keller Williams Real Estate-Horsham
Get More Information




