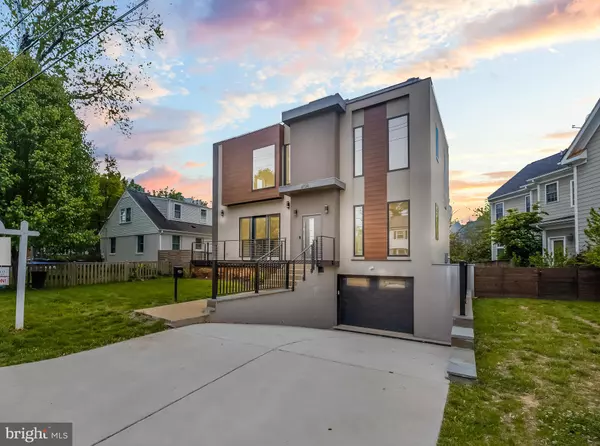For more information regarding the value of a property, please contact us for a free consultation.
Key Details
Sold Price $1,380,000
Property Type Single Family Home
Sub Type Detached
Listing Status Sold
Purchase Type For Sale
Square Footage 4,306 sqft
Price per Sqft $320
Subdivision Hillmead
MLS Listing ID MDMC707046
Sold Date 07/14/20
Style Contemporary
Bedrooms 5
Full Baths 4
Half Baths 1
HOA Y/N N
Abv Grd Liv Area 3,206
Originating Board BRIGHT
Year Built 1951
Annual Tax Amount $7,835
Tax Year 2019
Lot Size 5,744 Sqft
Acres 0.13
Property Description
Take a Virtual Tour from the safety & comfort of your own home: https://my.matterport.com/show/?m=RgATq3m5Vms&mls=1 *** The ultimate modern oasis awaits you! Be the first to live in this exceptional, almost total new construction, a designer masterpiece in the prime Bethesda neighborhood of Hillmead. The most unique home on the market at an exceptional price point. Step into this luxurious home with 10ft high ceilings and open floorplan. Choose your deck, whether it is the East facing entrance's beautiful front patio or the rear deck secured by a fully fenced private yard. The main floor boasts a chef's kitchen, with a 14ft quartz kitchen island with stainless steel appliances including a Best hood. The enormous custom windows invite the treelined streets of Bethesda in and flood the home with natural light. Relax in the sun-kissed living room by the gas fireplace or head to the master bedroom and spa-like ensuite with separate soaking tub for the ultimate escape and dreamer's paradise. This gorgeous house is already wired for security cameras in the front, back, and side. Central vacuum brings ease to keeping this residence meticulous. Space has been set for install of a future elevator from the garage to 2nd or 3rd floor.
Location
State MD
County Montgomery
Zoning R60
Direction East
Rooms
Other Rooms Living Room, Dining Room, Primary Bedroom, Bedroom 2, Bedroom 3, Bedroom 4, Bedroom 5, Kitchen, Foyer, Laundry, Other, Office, Recreation Room, Bathroom 1, Bathroom 2, Bathroom 3, Primary Bathroom, Half Bath
Basement Interior Access, Walkout Stairs, Side Entrance
Interior
Interior Features Central Vacuum, Ceiling Fan(s), Floor Plan - Open, Kitchen - Island, Recessed Lighting, Soaking Tub, Wood Floors
Heating Forced Air
Cooling Central A/C
Fireplaces Number 1
Fireplaces Type Stone, Gas/Propane
Equipment Oven - Wall, Refrigerator, Built-In Microwave, Cooktop, Range Hood, Dishwasher, Washer, Dryer
Fireplace Y
Appliance Oven - Wall, Refrigerator, Built-In Microwave, Cooktop, Range Hood, Dishwasher, Washer, Dryer
Heat Source Natural Gas
Laundry Upper Floor, Washer In Unit, Dryer In Unit
Exterior
Garage Garage - Front Entry
Garage Spaces 1.0
Fence Wood
Waterfront N
Water Access N
Accessibility None
Parking Type Attached Garage, Driveway
Attached Garage 1
Total Parking Spaces 1
Garage Y
Building
Lot Description Rear Yard
Story 3
Sewer Public Sewer
Water Public
Architectural Style Contemporary
Level or Stories 3
Additional Building Above Grade, Below Grade
New Construction N
Schools
Elementary Schools Bradley Hills
Middle Schools Thomas W. Pyle
High Schools Walt Whitman
School District Montgomery County Public Schools
Others
Pets Allowed Y
Senior Community No
Tax ID 160700596404
Ownership Fee Simple
SqFt Source Assessor
Security Features Sprinkler System - Indoor
Special Listing Condition Standard
Pets Description No Pet Restrictions
Read Less Info
Want to know what your home might be worth? Contact us for a FREE valuation!

Our team is ready to help you sell your home for the highest possible price ASAP

Bought with Mary Noone • Compass
Get More Information




