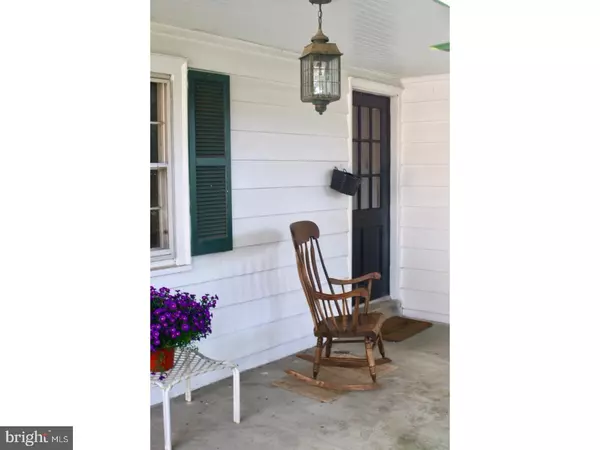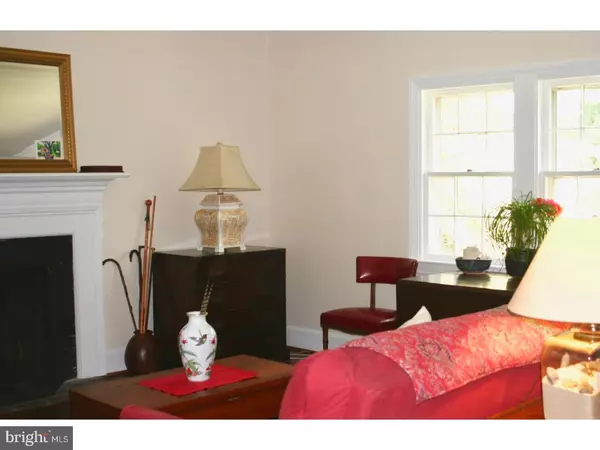For more information regarding the value of a property, please contact us for a free consultation.
Key Details
Sold Price $350,000
Property Type Single Family Home
Sub Type Detached
Listing Status Sold
Purchase Type For Sale
Square Footage 1,512 sqft
Price per Sqft $231
Subdivision None Available
MLS Listing ID 1000295059
Sold Date 05/21/18
Style Farmhouse/National Folk
Bedrooms 3
Full Baths 1
Half Baths 1
HOA Y/N N
Abv Grd Liv Area 1,512
Originating Board TREND
Year Built 1938
Annual Tax Amount $5,576
Tax Year 2018
Lot Size 9,300 Sqft
Acres 0.21
Lot Dimensions 0X0
Property Description
Own a piece of Berwyn history with this 1938 gardener's home, accented with the eye of an artist. This quaint Pennsylvania farmhouse/cottage features artisanal character and Old World charm. Relax with your cup of coffee on the private front porch and watch the activity in the mature hardwood trees that surround the home. As you enter the front door, you'll see original hardwood floors throughout and the warmth that this home has to offer. There is a nice-sized living room with a cozy fireplace and across the entry is a comfortable den open to an updated functional kitchen, with a door to the deck outside and private fenced-in back yard. The second floor offers a full bath and 3 quaint bedrooms, with one having a bonus room offering several possibilities. Your new home at 545 Woodside is in an ideal location in the heart of downtown Berwyn offering walking distance to the R5 train, restaurants, unique shops and the Post Office. And of course, living here affords the opportunity to attend Tredyffrin-Easttown Schools, rated as one of the top school districts in Pennsylvania.
Location
State PA
County Chester
Area Easttown Twp (10355)
Zoning R5
Rooms
Other Rooms Living Room, Primary Bedroom, Bedroom 2, Kitchen, Family Room, Den, Bedroom 1, Study, Other, Attic
Basement Partial, Unfinished, Outside Entrance
Interior
Interior Features Breakfast Area
Hot Water Electric
Heating Forced Air
Cooling Central A/C
Flooring Wood
Fireplaces Number 1
Equipment Built-In Range, Oven - Self Cleaning, Dishwasher, Disposal
Fireplace Y
Appliance Built-In Range, Oven - Self Cleaning, Dishwasher, Disposal
Heat Source Oil
Laundry Basement
Exterior
Exterior Feature Deck(s), Porch(es)
Garage Spaces 3.0
Fence Other
Water Access N
Roof Type Shingle
Accessibility None
Porch Deck(s), Porch(es)
Attached Garage 1
Total Parking Spaces 3
Garage Y
Building
Lot Description Level
Story 2
Foundation Brick/Mortar
Sewer Public Sewer
Water Public
Architectural Style Farmhouse/National Folk
Level or Stories 2
Additional Building Above Grade
New Construction N
Schools
High Schools Conestoga Senior
School District Tredyffrin-Easttown
Others
Senior Community No
Tax ID 55-02M-0064
Ownership Fee Simple
Read Less Info
Want to know what your home might be worth? Contact us for a FREE valuation!

Our team is ready to help you sell your home for the highest possible price ASAP

Bought with R. Kit Anstey • BHHS Fox & Roach-West Chester
Get More Information




