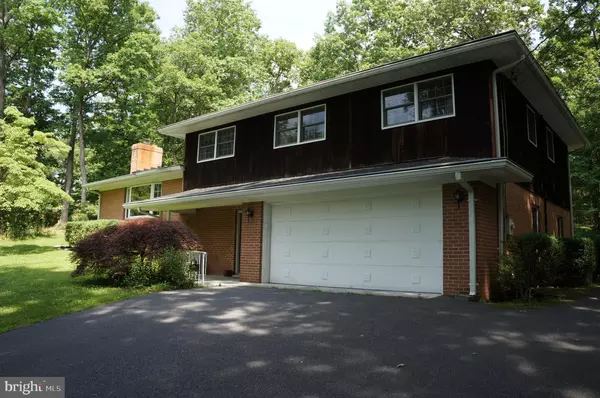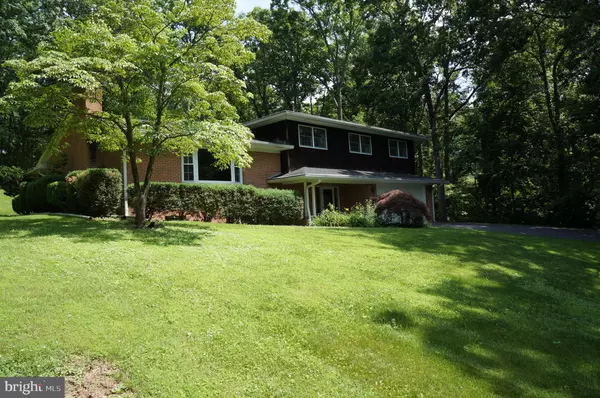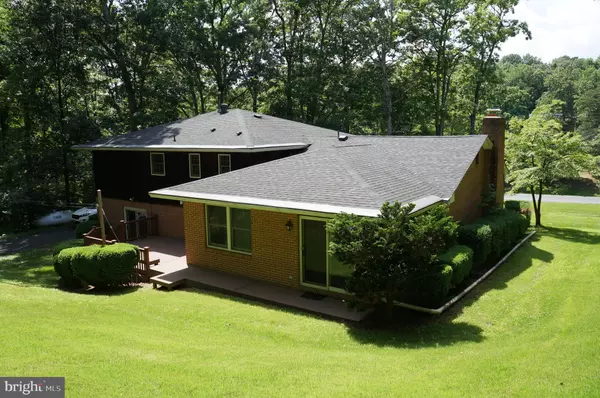For more information regarding the value of a property, please contact us for a free consultation.
Key Details
Sold Price $345,000
Property Type Single Family Home
Sub Type Detached
Listing Status Sold
Purchase Type For Sale
Square Footage 3,770 sqft
Price per Sqft $91
Subdivision Braddock Hills Estates
MLS Listing ID VAFV158360
Sold Date 08/12/20
Style Traditional
Bedrooms 4
Full Baths 3
HOA Y/N N
Abv Grd Liv Area 3,100
Originating Board BRIGHT
Year Built 1972
Annual Tax Amount $1,471
Tax Year 2019
Lot Size 1.380 Acres
Acres 1.38
Property Description
Do you want land while being close to town? A multi-level, 4 bedroom 3 bath house sitting on 1.38 acres with mature landscaping and trees in a community with no HOA! It is located less than 5 miles from the city and just minutes from Downtown Winchester with your commuting choice of Route 7, Interstate 81, and Route 50 right around the corner. This home was loved and taken care of. It is constructed of all brick with stained wood siding and 3700+ of living sq ft. Walk into the wide entryway where you will have your option to sit in the large den with patio access, go down to the 23x27 basement, or walk up to the open living room with a brick fireplace. From here go into the kitchen or dining room that connects to the 22x11 sitting area that looks out to the back woods and TimberTech patio deck. On the top floor there are four bedrooms with a large master 19.5 x 13 and 2 closets. The home has a mixture of hardwood, vinyl, and carpet flooring with central vacuum access ports for no hassle cleaning. In the kitchen, enjoy no maintenance Corian counter tops and ample cabinets for storage. The home has 3 methods of heating; propane furnace, electric baseboard/ceiling heat, or wood stove and fireplace with a floor vent to heat the entire home. The roof has 50 year architectural shingles, which were added in 2011 along with gutter guard shields. The patio deck is made of maintenance free TimberTech boards where you can enjoy a cookout and easily walk into the large sitting area and kitchen. There is ample parking with the 2 SUV sized garage spaces, driveway, or the poured concrete additional garage & carport. Garage has electric running to it and can be converted into a shop. Come out and see!
Location
State VA
County Frederick
Zoning RA
Rooms
Other Rooms Living Room, Dining Room, Primary Bedroom, Sitting Room, Bedroom 2, Bedroom 3, Den, Basement, Bedroom 1
Basement Partial
Interior
Interior Features Attic, Breakfast Area, Carpet, Central Vacuum, Dining Area, Floor Plan - Traditional, Formal/Separate Dining Room, Primary Bath(s), Upgraded Countertops, Walk-in Closet(s), Water Treat System, Wood Floors, Wood Stove, Intercom
Hot Water Electric
Heating Baseboard - Electric, Wood Burn Stove, Central
Cooling Central A/C
Flooring Hardwood, Laminated, Partially Carpeted
Fireplaces Number 2
Fireplaces Type Brick, Fireplace - Glass Doors, Flue for Stove
Equipment Built-In Range, Central Vacuum, Dishwasher, Dryer, Extra Refrigerator/Freezer, Oven/Range - Electric, Refrigerator, Washer, Water Heater
Fireplace Y
Appliance Built-In Range, Central Vacuum, Dishwasher, Dryer, Extra Refrigerator/Freezer, Oven/Range - Electric, Refrigerator, Washer, Water Heater
Heat Source Central, Propane - Leased, Wood, Electric
Laundry Main Floor
Exterior
Garage Additional Storage Area, Covered Parking, Garage - Front Entry, Garage Door Opener, Inside Access
Garage Spaces 11.0
Utilities Available Cable TV Available, Multiple Phone Lines, Phone Available, Propane
Water Access N
Roof Type Architectural Shingle
Accessibility 2+ Access Exits, >84\" Garage Door, 36\"+ wide Halls
Attached Garage 2
Total Parking Spaces 11
Garage Y
Building
Lot Description Backs to Trees, Cleared, Front Yard, Landscaping, Partly Wooded, Open
Story 4
Sewer On Site Septic
Water Well
Architectural Style Traditional
Level or Stories 4
Additional Building Above Grade, Below Grade
New Construction N
Schools
School District Frederick County Public Schools
Others
Senior Community No
Tax ID 30A 1 8
Ownership Fee Simple
SqFt Source Assessor
Acceptable Financing USDA, Cash, Conventional, FHA, FHVA, VA, VHDA
Listing Terms USDA, Cash, Conventional, FHA, FHVA, VA, VHDA
Financing USDA,Cash,Conventional,FHA,FHVA,VA,VHDA
Special Listing Condition Standard
Read Less Info
Want to know what your home might be worth? Contact us for a FREE valuation!

Our team is ready to help you sell your home for the highest possible price ASAP

Bought with Stephanie Ryall • Compass West Realty, LLC
Get More Information




