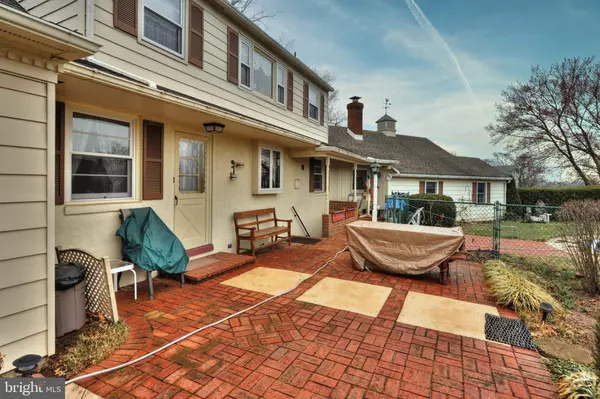For more information regarding the value of a property, please contact us for a free consultation.
Key Details
Sold Price $410,000
Property Type Single Family Home
Sub Type Detached
Listing Status Sold
Purchase Type For Sale
Square Footage 2,431 sqft
Price per Sqft $168
Subdivision None Available
MLS Listing ID PAMC645028
Sold Date 08/27/20
Style Cape Cod
Bedrooms 3
Full Baths 3
HOA Y/N N
Abv Grd Liv Area 2,431
Originating Board BRIGHT
Year Built 1958
Annual Tax Amount $5,732
Tax Year 2020
Lot Size 0.735 Acres
Acres 0.73
Lot Dimensions 125.00 x 0.00
Property Description
Meticulously maintained Cape home situated in Lower Salford Township. Enjoy your summer outdoors and relaxing by the in ground pool! The front door main entrance of the home brings you into the living room which boasts hardwood floors, bay window, and a coat closet. While friends and family usually enter the side door closest to the two car garage. This brings you into the Den which has a pellet stove, built in hutch, and could also serve as a large mudroom. The Kitchen features Corian counter tops, double sink, ceramic cook top stove, and loads of cabinet space. The dining room has hardwood floors and exterior access to rear yard as well as french doors to the large four season sun room. Enter the sun room and your eyes are drawn upwards to the beautiful cathedral ceilings. The sun room features tile floor, ceiling fan, and sliders out to the rear deck, patio, & in ground pool. Back inside the main bedroom with double closets, and a full hall bath complete the main floor. At the top of the stairs you will find a lounge or office area that connects the two bedrooms as well as the full bathroom and cedar closet. In the finished basement you will find a family room, another full bathroom, built in storage areas, laundry room with utility sink, and more storage plus exterior access through the garage. This home is located in award winning Souderton Area School District and near the trail path that extends throughout the township.
Location
State PA
County Montgomery
Area Lower Salford Twp (10650)
Zoning R2
Rooms
Other Rooms Bedroom 2, Bedroom 3, Kitchen, Family Room, Bedroom 1, Sun/Florida Room, Laundry, Office, Hobby Room
Basement Full
Main Level Bedrooms 1
Interior
Interior Features Breakfast Area, Ceiling Fan(s), Chair Railings, Combination Kitchen/Dining, Skylight(s), Stall Shower, Tub Shower, Upgraded Countertops, Water Treat System, Wood Floors
Hot Water Oil, S/W Changeover
Heating Baseboard - Hot Water
Cooling Central A/C
Flooring Carpet, Vinyl
Equipment Dishwasher, Dryer - Electric, Oven/Range - Electric, Refrigerator, Washer, Water Conditioner - Owned
Furnishings No
Fireplace N
Appliance Dishwasher, Dryer - Electric, Oven/Range - Electric, Refrigerator, Washer, Water Conditioner - Owned
Heat Source Oil
Laundry Basement, Hookup
Exterior
Garage Additional Storage Area, Garage - Front Entry, Garage Door Opener, Inside Access
Garage Spaces 6.0
Pool Fenced, In Ground
Utilities Available Cable TV Available, Phone, Sewer Available
Waterfront N
Water Access N
View Garden/Lawn
Roof Type Asphalt
Street Surface Paved
Accessibility None
Road Frontage Boro/Township
Parking Type Attached Garage, Driveway, Off Street
Attached Garage 2
Total Parking Spaces 6
Garage Y
Building
Lot Description Front Yard, Level, Rear Yard, SideYard(s)
Story 2
Foundation Block
Sewer Public Sewer
Water Well
Architectural Style Cape Cod
Level or Stories 2
Additional Building Above Grade, Below Grade
Structure Type Paneled Walls,Plaster Walls,Dry Wall
New Construction N
Schools
Middle Schools Indian Valley
High Schools Souderton Area Senior
School District Souderton Area
Others
Senior Community No
Tax ID 50-00-02632-009
Ownership Fee Simple
SqFt Source Estimated
Acceptable Financing Conventional, FHA, Cash, VA, USDA
Horse Property N
Listing Terms Conventional, FHA, Cash, VA, USDA
Financing Conventional,FHA,Cash,VA,USDA
Special Listing Condition Standard
Read Less Info
Want to know what your home might be worth? Contact us for a FREE valuation!

Our team is ready to help you sell your home for the highest possible price ASAP

Bought with Kim Henderson • Long & Foster Real Estate, Inc.
Get More Information




