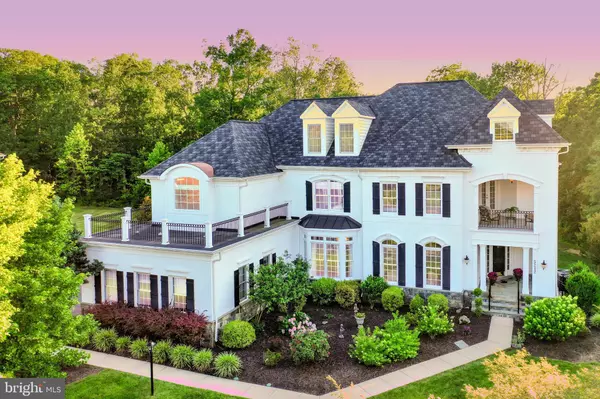For more information regarding the value of a property, please contact us for a free consultation.
Key Details
Sold Price $1,180,000
Property Type Single Family Home
Sub Type Detached
Listing Status Sold
Purchase Type For Sale
Square Footage 7,218 sqft
Price per Sqft $163
Subdivision Pleasant Valley
MLS Listing ID VAFX1139840
Sold Date 09/03/20
Style Colonial
Bedrooms 5
Full Baths 5
Half Baths 1
HOA Y/N N
Abv Grd Liv Area 5,318
Originating Board BRIGHT
Year Built 2003
Annual Tax Amount $10,570
Tax Year 2020
Lot Size 1.140 Acres
Acres 1.14
Property Description
MULTIPLE OFFERS! Get ready to be impressed! This stunning 5 BR, 5.5 BA colonial on a quiet cul-de-sac is situated on a private 1 acre lot backing to natural area preserve. Boasting over 7,000 square feet of living space, this home features open and bright floor plan with abundant windows, light filled living areas, gleaming hardwood floors, 2 fireplaces, recessed lighting, curved staircase and elegant architectural details including crown molding, ceiling medallion and wainscoting. The grand 2 story family room with stone fireplace, wall of windows and chandelier is perfect for entertaining. You'll love the gourmet kitchen with granite countertops and backsplash, ample white cabinetry, oversized island with breakfast bar, stainless steel refrigerator and microwave, double oven, deep pantry, built-in work station and sun-filled breakfast area with access to deck. Elegant dining room with bay window and adjacent butler's pantry open to formal living room. Main level study room with paneled wainscoting and French doors. Retreat to the expansive master suite with fireplace and 2 walk-in closets. Luxurious master bath with NEW quartz top vanities, separate shower with NEW frameless door and soaking tub with NEW window. Large 2 bedrooms share a Jack and Jill bath with dual sink vanity. 4th bedroom features en-suite bath and walk-in closet. Unique 2nd level covered porch. Private 5th bedroom on the top level with NEW full bath and walk-in closet. Newly finished walk-out basement with expansive rec room, NEW full bath, recessed lighting, kitchenette, high end waterproof flooring, room for additional bedroom and abundant storage space. Enjoy the outdoors with new flagstone patio and deck (2018) and landscaped yard with sprinkler system. Parking is a breeze with 3 car garage and deep driveway. New HVAC (2019). All this is located in a quiet community with NO HOA, where pride of ownership clearly shows. Abundant shopping, dining and grocery options including East Gate Marketplace, Sully Station, Wegmans and Costco. Close to Chantilly National Golf and Country Club, the Winery at Bull Run, Cub Run Rec Center, parks and easy access to commuter routes including Rt. 28, Rt. 50, I-66 and Dulles Airport.
Location
State VA
County Fairfax
Zoning 030
Rooms
Other Rooms Living Room, Dining Room, Primary Bedroom, Sitting Room, Bedroom 2, Bedroom 3, Bedroom 4, Kitchen, Game Room, Family Room, Foyer, Breakfast Room, Laundry, Office, Recreation Room, Storage Room, Bathroom 2, Bathroom 3, Bonus Room, Primary Bathroom, Additional Bedroom
Basement Full, Improved, Interior Access, Outside Entrance, Rear Entrance, Space For Rooms, Walkout Level, Windows, Fully Finished
Interior
Interior Features Additional Stairway, Breakfast Area, Butlers Pantry, Carpet, Ceiling Fan(s), Crown Moldings, Curved Staircase, Floor Plan - Open, Formal/Separate Dining Room, Kitchen - Gourmet, Kitchen - Island, Primary Bath(s), Pantry, Recessed Lighting, Soaking Tub, Tub Shower, Upgraded Countertops, Wainscotting, Walk-in Closet(s), Wood Floors, Chair Railings, Double/Dual Staircase
Hot Water Natural Gas
Heating Central
Cooling Central A/C, Ceiling Fan(s), Zoned
Flooring Hardwood, Carpet, Laminated, Tile/Brick
Fireplaces Number 2
Fireplaces Type Mantel(s), Gas/Propane, Screen
Equipment Built-In Microwave, Cooktop, Dishwasher, Disposal, Dryer, Extra Refrigerator/Freezer, Icemaker, Refrigerator, Washer, Oven - Wall, Water Heater
Fireplace Y
Window Features Bay/Bow
Appliance Built-In Microwave, Cooktop, Dishwasher, Disposal, Dryer, Extra Refrigerator/Freezer, Icemaker, Refrigerator, Washer, Oven - Wall, Water Heater
Heat Source Natural Gas
Laundry Main Floor
Exterior
Exterior Feature Balcony, Deck(s), Patio(s)
Parking Features Garage - Side Entry, Inside Access
Garage Spaces 7.0
Water Access N
View Garden/Lawn, Panoramic, Scenic Vista, Trees/Woods
Roof Type Shingle,Composite
Accessibility Other
Porch Balcony, Deck(s), Patio(s)
Attached Garage 3
Total Parking Spaces 7
Garage Y
Building
Lot Description Backs to Trees, Cul-de-sac, Front Yard, Landscaping, Rear Yard, Trees/Wooded
Story 4
Sewer Public Sewer
Water Public
Architectural Style Colonial
Level or Stories 4
Additional Building Above Grade, Below Grade
Structure Type 2 Story Ceilings,9'+ Ceilings,Dry Wall,High
New Construction N
Schools
Elementary Schools Virginia Run
Middle Schools Stone
High Schools Westfield
School District Fairfax County Public Schools
Others
Senior Community No
Tax ID 0433 04 0024
Ownership Fee Simple
SqFt Source Assessor
Special Listing Condition Standard
Read Less Info
Want to know what your home might be worth? Contact us for a FREE valuation!

Our team is ready to help you sell your home for the highest possible price ASAP

Bought with Non Member • Metropolitan Regional Information Systems, Inc.
Get More Information



