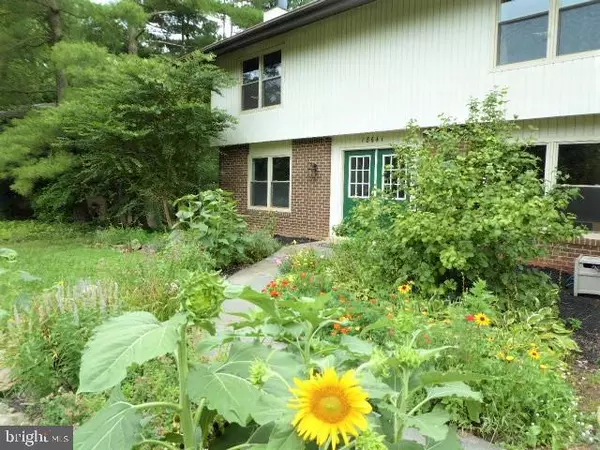For more information regarding the value of a property, please contact us for a free consultation.
Key Details
Sold Price $550,000
Property Type Single Family Home
Sub Type Detached
Listing Status Sold
Purchase Type For Sale
Square Footage 2,031 sqft
Price per Sqft $270
Subdivision None Available
MLS Listing ID MDMC707024
Sold Date 09/04/20
Style Colonial,Contemporary
Bedrooms 3
Full Baths 2
Half Baths 1
HOA Fees $39/ann
HOA Y/N Y
Abv Grd Liv Area 2,031
Originating Board BRIGHT
Year Built 1973
Annual Tax Amount $5,403
Tax Year 2019
Lot Size 0.286 Acres
Acres 0.29
Property Description
This is the home you have been waiting for. Unlock door move in live happily ever after. This sweet colonial with three large bedrooms and two full baths on the upper level that include a superior Master bath with a soaking tub with whirlpool jets and a separate shower. On the first level of this center hall floor plan is a large living room with a fireplace , recessed lighting and French Door sets at either end of the room to off set it from the rest of the house. The house has been freshly painted and there is new LVL flooring throughout where there is not wall to wall carpet. The bathrooms have been updated and have ceramic tile and great fixtures. The den / Office on the first level has shelves and built ins to make it an immediately useful office, The Kitchen has been updates with Granite, soft close Cherry cabinets and ceramic tile floor. The adjacent Family room / Dining Area create a very modern open feel to the property with sliding glass door exit to the multi level rear deck. A deck which overlooks a enjoyably flat rear yard that backs to common area creating a feeling of even more space . The basement is fully finished with functional work and play space for everyone and another sliding glass door that exits to the patio under the rear deck. There are recessed light fixtures in many places and little custom touches throughout that help make living here a real joy. There are many additional features that add up to a truly pleasant experience.
Location
State MD
County Montgomery
Zoning R200
Direction South
Rooms
Other Rooms Living Room, Dining Room, Primary Bedroom, Kitchen, Den, Foyer, Recreation Room, Storage Room, Utility Room, Bathroom 2, Bathroom 3, Primary Bathroom
Basement Daylight, Full, Outside Entrance, Rear Entrance, Walkout Level
Interior
Hot Water Natural Gas
Heating Forced Air, Heat Pump(s)
Cooling Central A/C
Fireplaces Number 1
Fireplaces Type Fireplace - Glass Doors, Gas/Propane
Equipment Built-In Microwave, Cooktop, Dishwasher, Disposal, Dryer, Icemaker, Oven - Wall, Oven - Double, Oven/Range - Gas, Refrigerator, Washer
Fireplace Y
Appliance Built-In Microwave, Cooktop, Dishwasher, Disposal, Dryer, Icemaker, Oven - Wall, Oven - Double, Oven/Range - Gas, Refrigerator, Washer
Heat Source Natural Gas, Electric
Laundry Basement
Exterior
Parking Features Garage Door Opener, Inside Access
Garage Spaces 2.0
Fence Rear, Wood
Water Access N
Accessibility None
Attached Garage 2
Total Parking Spaces 2
Garage Y
Building
Lot Description Backs - Open Common Area, Backs - Parkland, Rear Yard
Story 3
Sewer Public Sewer
Water Public
Architectural Style Colonial, Contemporary
Level or Stories 3
Additional Building Above Grade, Below Grade
New Construction N
Schools
Elementary Schools Greenwood
Middle Schools Rosa M. Parks
High Schools Sherwood
School District Montgomery County Public Schools
Others
Senior Community No
Tax ID 160801515426
Ownership Fee Simple
SqFt Source Assessor
Acceptable Financing Cash, Conventional, VA, FHA
Listing Terms Cash, Conventional, VA, FHA
Financing Cash,Conventional,VA,FHA
Special Listing Condition Standard
Read Less Info
Want to know what your home might be worth? Contact us for a FREE valuation!

Our team is ready to help you sell your home for the highest possible price ASAP

Bought with Danilo Quintanilla • Berkshire Hathaway HomeServices PenFed Realty
Get More Information




