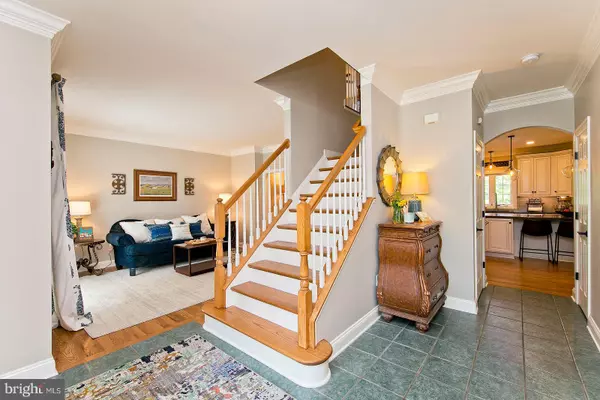For more information regarding the value of a property, please contact us for a free consultation.
Key Details
Sold Price $511,500
Property Type Single Family Home
Sub Type Detached
Listing Status Sold
Purchase Type For Sale
Square Footage 4,336 sqft
Price per Sqft $117
Subdivision Raven Wing
MLS Listing ID VAFV158770
Sold Date 09/08/20
Style Contemporary
Bedrooms 4
Full Baths 4
Half Baths 1
HOA Fees $12/ann
HOA Y/N Y
Abv Grd Liv Area 3,236
Originating Board BRIGHT
Year Built 2004
Annual Tax Amount $2,649
Tax Year 2019
Lot Size 0.280 Acres
Acres 0.28
Property Description
A marvelous home on the east side tucked in a cozy cul-de-sac having a plethora of upgrades and recent renovations! Why not start with exterior...meticulous landscaping, private back yard with tiered wood decking and a delightful sunroom with plenty of space for lounge chairs/sofa. Continue inside and there will be no disappointment in any room! Hardwoord floors, high-end finishes in the kitchen, Kitchen/family room open concept, office space, granite in bathrooms vanities, and clean as whistle. Oh, bonus, you have a practically brand new finished basement for any type of entertaining venue that is wide open and the bar is ready for your drink concoction! Come See Today!
Location
State VA
County Frederick
Zoning RP
Rooms
Basement Full, Space For Rooms, Partially Finished
Interior
Hot Water Natural Gas
Heating Forced Air
Cooling Central A/C
Equipment Microwave, Dishwasher, Oven/Range - Gas, Refrigerator
Appliance Microwave, Dishwasher, Oven/Range - Gas, Refrigerator
Heat Source Natural Gas
Exterior
Parking Features Garage - Front Entry
Garage Spaces 2.0
Water Access N
Accessibility None
Attached Garage 2
Total Parking Spaces 2
Garage Y
Building
Story 3
Sewer Public Sewer
Water Public
Architectural Style Contemporary
Level or Stories 3
Additional Building Above Grade, Below Grade
New Construction N
Schools
School District Frederick County Public Schools
Others
Senior Community No
Tax ID 64G 2 4 219
Ownership Fee Simple
SqFt Source Assessor
Special Listing Condition Standard
Read Less Info
Want to know what your home might be worth? Contact us for a FREE valuation!

Our team is ready to help you sell your home for the highest possible price ASAP

Bought with Jaclyn Fleet • Berkshire Hathaway HomeServices PenFed Realty
Get More Information



