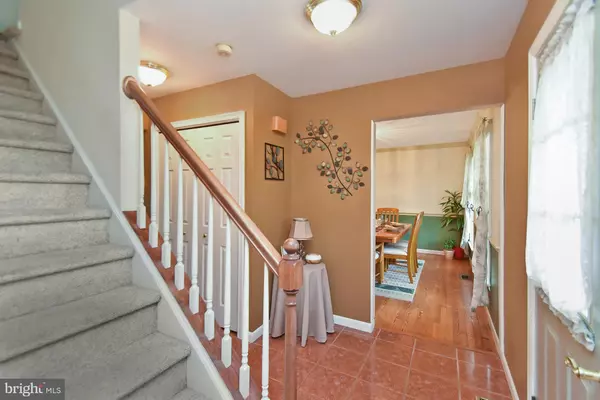For more information regarding the value of a property, please contact us for a free consultation.
Key Details
Sold Price $317,500
Property Type Single Family Home
Sub Type Detached
Listing Status Sold
Purchase Type For Sale
Square Footage 2,100 sqft
Price per Sqft $151
MLS Listing ID PANH106434
Sold Date 09/04/20
Style Colonial
Bedrooms 4
Full Baths 2
Half Baths 2
HOA Y/N N
Abv Grd Liv Area 2,100
Originating Board BRIGHT
Year Built 1993
Annual Tax Amount $5,598
Tax Year 2020
Lot Size 1.490 Acres
Acres 1.49
Lot Dimensions 0.00 x 0.00
Property Description
AMAZING COLONIAL STYLE HOME AND PROPERTY ON 1.49 ACRES & BACKED TO WOODS. From the moment you arrive and begin the drive up the long driveway, you'll pass Beautiful Gardens with many perennials that bloom year after year. The neighbor has many animals including a Peacock that excites everyone when it's Prancing. The front porch is so relaxing, sitting next to the pond listening to the fountain and occasional Bullfrog. Follow the brick walkway to the backyard, where you'll be thoroughly entertained. There's a Multi Level deck for grilling, dining and relaxing, whether you choose to lounge on the upper deck or float in the refreshing pool. There's a volleyball net and another pond way back by the shed. All this, before you even step inside. Enter this home from the front porch into the Foyer with ceramic tile floors which will lead you to the Kitchen with dark wood cabinetry, a center island offering additional counter space and seating for 2. The new engineered wood flooring expands into the Breakfast room which has sliders to the outdoor deck and is open to the Family room. In the Family room there's wall to wall carpeting that continues into the Living room with floor and crown moldings. Adjacent to the kitchen is the Dining area that has gleaming hardwood floors, Ceiling, Chair and Floor moldings to complete the room. There's also Laundry and Powder rooms on the main level, closest to the side entry. Upstairs boasts 4 bedrooms, and 2 full baths, including a Master Bedroom with Walk in closet, and a Master bath with jetted tub and separate shower. The lowest level is the Basement which has a 26x30 area that's home to a Game and Sitting rooms, which are carpeted. The Built-in-Bar and Powder room have ceramic tile. All topped off with recessed lighting. There's also an unfinished 26x10 Utility and storage area. This fabulous home has so much to offer and is ready for it's new owner today.
Location
State PA
County Northampton
Area Bushkill Twp (12406)
Zoning MDR
Rooms
Other Rooms Living Room, Dining Room, Primary Bedroom, Bedroom 2, Bedroom 3, Bedroom 4, Kitchen, Family Room, Basement, Breakfast Room, Laundry, Primary Bathroom, Full Bath, Half Bath
Basement Full
Interior
Interior Features Breakfast Area, Carpet, Ceiling Fan(s), Chair Railings, Crown Moldings, Dining Area, Family Room Off Kitchen, Formal/Separate Dining Room, Floor Plan - Traditional, Kitchen - Island, Primary Bath(s), Pantry, Recessed Lighting, Stall Shower, Walk-in Closet(s), Wet/Dry Bar, Wood Floors
Hot Water Electric
Heating Forced Air, Programmable Thermostat, Central
Cooling Central A/C
Flooring Carpet, Ceramic Tile, Hardwood, Laminated, Partially Carpeted
Equipment Built-In Microwave, Dishwasher, Oven - Self Cleaning, Refrigerator
Furnishings No
Fireplace N
Window Features Vinyl Clad
Appliance Built-In Microwave, Dishwasher, Oven - Self Cleaning, Refrigerator
Heat Source Electric
Laundry Main Floor
Exterior
Exterior Feature Deck(s), Porch(es)
Pool Above Ground
Utilities Available Cable TV, Electric Available, Phone Available
Waterfront N
Water Access N
View Garden/Lawn
Roof Type Architectural Shingle
Accessibility None
Porch Deck(s), Porch(es)
Garage N
Building
Story 2
Sewer On Site Septic
Water Well
Architectural Style Colonial
Level or Stories 2
Additional Building Above Grade, Below Grade
Structure Type Dry Wall
New Construction N
Schools
School District Nazareth Area
Others
Pets Allowed Y
Senior Community No
Tax ID F7-16-15C-1-0406
Ownership Fee Simple
SqFt Source Assessor
Security Features Security System,Smoke Detector,Motion Detectors
Acceptable Financing Bank Portfolio, Cash, Conventional, USDA
Listing Terms Bank Portfolio, Cash, Conventional, USDA
Financing Bank Portfolio,Cash,Conventional,USDA
Special Listing Condition Standard
Pets Description No Pet Restrictions
Read Less Info
Want to know what your home might be worth? Contact us for a FREE valuation!

Our team is ready to help you sell your home for the highest possible price ASAP

Bought with Gail A Shulski • Keller Williams Real Estate-Langhorne
Get More Information




