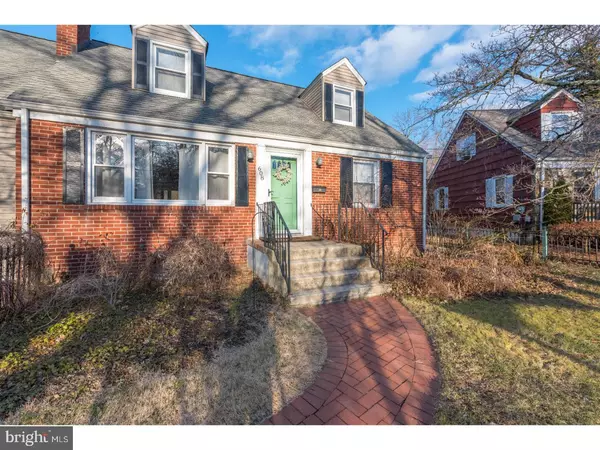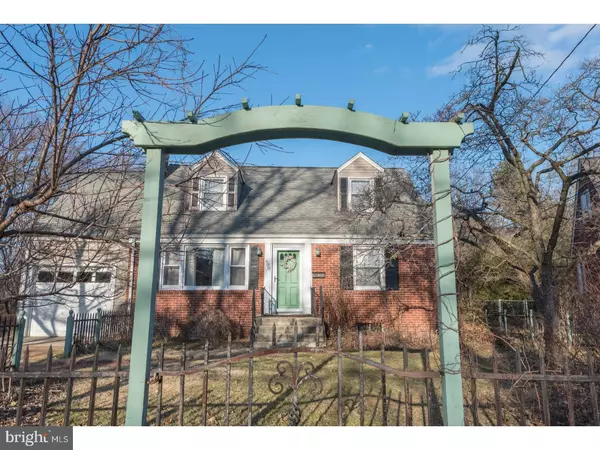For more information regarding the value of a property, please contact us for a free consultation.
Key Details
Sold Price $208,000
Property Type Single Family Home
Sub Type Detached
Listing Status Sold
Purchase Type For Sale
Square Footage 1,368 sqft
Price per Sqft $152
Subdivision Glendale
MLS Listing ID 1000146542
Sold Date 05/23/18
Style Cape Cod
Bedrooms 4
Full Baths 2
HOA Y/N N
Abv Grd Liv Area 1,368
Originating Board TREND
Year Built 1950
Annual Tax Amount $6,686
Tax Year 2017
Lot Size 9,858 Sqft
Acres 0.23
Lot Dimensions 50X197
Property Description
BUYER WAS DENIED THEIR MORTGAGE! BACK ON THE MARKET! Charming and spacious well maintained Cape in the lovely neighborhood of Glendale. This beautiful home is filled with natural light and cottage-style charm. The open living and dining area is spacious and inviting with built in bookshelves and china corner cabinet. Some of the many updates are the kitchen complete with brand new appliances, newer 200 amp electric service with generator hook up, complete basement waterproofing, newer hot water heater, attic exhaust fan, glass tiled fireplace surround, casablanca ceiling fans, newer faucets, and newer brick front path. This home also boasts high efficiency replacement windows, newer siding, 1 car garage, brick bordered driveway expansion, and loads of storage space in the dry basement, newer shed, attic, and large cedar closet. The 3 seasons porch leads out back to a large, lush, lawn bordered by plantings of perennials, heirloom shrub roses, and beautiful mature trees (including white dogwoods, red maples, a sweet ranier cherry tree, and a dwarf peach tree). All this is enclosed by a custom built vintage wrought iron-and-wood fence. Property backs up to wooded land along the Shabakunk Creek but the home is NOT located in the flood plane.
Location
State NJ
County Mercer
Area Ewing Twp (21102)
Zoning R-2
Rooms
Other Rooms Living Room, Dining Room, Primary Bedroom, Bedroom 2, Bedroom 3, Kitchen, Bedroom 1, Other, Attic
Basement Full, Unfinished
Interior
Interior Features Kitchen - Eat-In
Hot Water Natural Gas
Heating Gas, Forced Air
Cooling Central A/C
Flooring Wood, Vinyl
Fireplaces Number 1
Fireplace Y
Heat Source Natural Gas
Laundry Basement
Exterior
Exterior Feature Breezeway
Garage Spaces 1.0
Waterfront N
Water Access N
Roof Type Shingle
Accessibility None
Porch Breezeway
Attached Garage 1
Total Parking Spaces 1
Garage Y
Building
Lot Description Level
Story 1.5
Foundation Brick/Mortar
Sewer Public Sewer
Water Public
Architectural Style Cape Cod
Level or Stories 1.5
Additional Building Above Grade
New Construction N
Schools
High Schools Ewing
School District Ewing Township Public Schools
Others
Senior Community No
Tax ID 02-00234 01-00027
Ownership Fee Simple
Read Less Info
Want to know what your home might be worth? Contact us for a FREE valuation!

Our team is ready to help you sell your home for the highest possible price ASAP

Bought with Joan C George • RE/MAX Tri County
Get More Information




