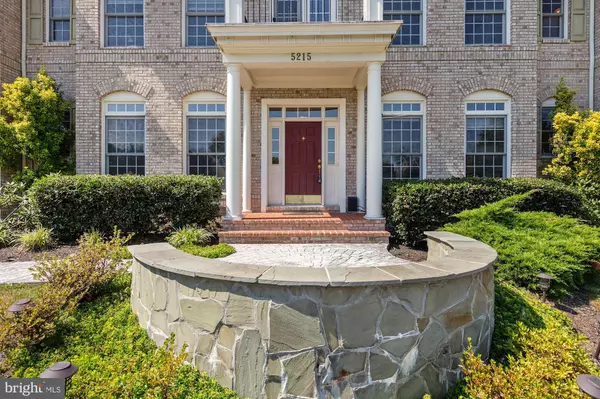For more information regarding the value of a property, please contact us for a free consultation.
Key Details
Sold Price $1,285,000
Property Type Single Family Home
Sub Type Detached
Listing Status Sold
Purchase Type For Sale
Square Footage 9,000 sqft
Price per Sqft $142
Subdivision Pleasant Valley
MLS Listing ID VAFX1151490
Sold Date 09/29/20
Style Colonial
Bedrooms 6
Full Baths 6
Half Baths 3
HOA Y/N N
Abv Grd Liv Area 6,378
Originating Board BRIGHT
Year Built 2003
Annual Tax Amount $11,683
Tax Year 2020
Lot Size 1.505 Acres
Acres 1.51
Property Description
New Price, New Pictures & Freshly Painted on all three levels*Grand Estate Living!Rare find!Breathtaking entrance located at the end of cul-de-sac & backing to trees for total privacy*No HOA*3 sides brick front colonial situated on 1.5 acre lot*Nature lovers dream*6 bedrooms, 6 full baths, 3 half baths & 4 car bay garage*Stone paver walkway & covered portico lead to front entrance*Dual staircases lead to both upper & lower levels*Open marble foyer*Private library w/coffered ceiling & built in shelving*stately living room perfect for entertaining*Formal dining room w/butlers pantry*Gourmet kitchen w/huge center island, granite countertops, all stainless steel appliances & planners desk*Separate breakfast room & rear gathering area*Family room w/gas fireplace & built in shelving*Walk out to rear stone patio w/fountain, retaining walls, covered porches & level backyard backing to trees & common area for total privacy*Perfect for adding inground pool & pool house or tennis court*Upper level landing walks out to private balcony*Master bedroom w/tray ceilings, sitting room & 2 walk closets*Luxury master bath w/soaking tub & separate two person soaking tub*4 additional bedrooms on upper level each with full baths & walk in closets*Washer & dryer on upper level for convenience*Completely finished lower level w/huge rec room, wet bar w/granite countertops & half bath*Family room w/gas fireplace*open game room/exercise room*6th bedrooms & full bath on lower level*irrigation system*dual hot water heaters*Located next to new Paul IV high school to open in fall 2020*Please remove shoes*
Location
State VA
County Fairfax
Zoning RESIDENTIAL
Rooms
Other Rooms Living Room, Dining Room, Primary Bedroom, Sitting Room, Bedroom 2, Bedroom 3, Bedroom 4, Bedroom 5, Kitchen, Game Room, Family Room, Library, Foyer, Breakfast Room, Sun/Florida Room, Other, Recreation Room, Bedroom 6
Basement Full, Fully Finished, Outside Entrance, Walkout Stairs
Interior
Interior Features Additional Stairway, Bar, Breakfast Area, Built-Ins, Butlers Pantry, Carpet, Cedar Closet(s), Ceiling Fan(s), Chair Railings, Crown Moldings, Double/Dual Staircase, Family Room Off Kitchen, Floor Plan - Open, Formal/Separate Dining Room, Kitchen - Gourmet, Kitchen - Island, Kitchen - Table Space, Primary Bath(s), Pantry, Recessed Lighting, Soaking Tub, Sprinkler System, Upgraded Countertops, Walk-in Closet(s), Wet/Dry Bar, Wood Floors
Hot Water Natural Gas
Heating Forced Air, Zoned
Cooling Ceiling Fan(s), Central A/C, Zoned
Flooring Carpet, Ceramic Tile, Hardwood, Marble, Wood
Fireplaces Number 2
Fireplaces Type Gas/Propane, Marble
Equipment Built-In Microwave, Cooktop, Cooktop - Down Draft, Dishwasher, Disposal, Dryer, Exhaust Fan, Icemaker, Microwave, Oven - Wall, Refrigerator, Stainless Steel Appliances, Washer, Water Dispenser
Fireplace Y
Appliance Built-In Microwave, Cooktop, Cooktop - Down Draft, Dishwasher, Disposal, Dryer, Exhaust Fan, Icemaker, Microwave, Oven - Wall, Refrigerator, Stainless Steel Appliances, Washer, Water Dispenser
Heat Source Natural Gas
Laundry Upper Floor
Exterior
Exterior Feature Patio(s), Porch(es)
Parking Features Garage - Side Entry
Garage Spaces 4.0
Water Access N
View Trees/Woods
Roof Type Shingle
Accessibility Other
Porch Patio(s), Porch(es)
Attached Garage 4
Total Parking Spaces 4
Garage Y
Building
Lot Description Backs - Open Common Area, Backs - Parkland, Backs to Trees, Cul-de-sac, No Thru Street, Open, Partly Wooded, Premium, Private, Secluded, Trees/Wooded
Story 3
Sewer Public Sewer
Water Public
Architectural Style Colonial
Level or Stories 3
Additional Building Above Grade, Below Grade
Structure Type 2 Story Ceilings,9'+ Ceilings,Tray Ceilings
New Construction N
Schools
Elementary Schools Virginia Run
Middle Schools Stone
High Schools Westfield
School District Fairfax County Public Schools
Others
Senior Community No
Tax ID 0433 04 0025
Ownership Fee Simple
SqFt Source Assessor
Security Features Security System
Special Listing Condition Standard
Read Less Info
Want to know what your home might be worth? Contact us for a FREE valuation!

Our team is ready to help you sell your home for the highest possible price ASAP

Bought with Robert B Allocca • United Real Estate
Get More Information



