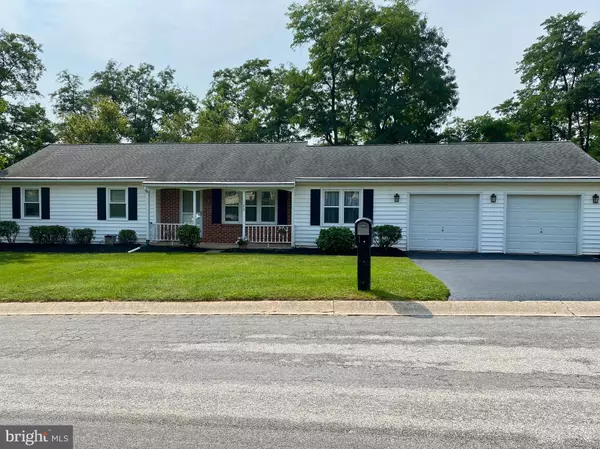For more information regarding the value of a property, please contact us for a free consultation.
Key Details
Sold Price $260,000
Property Type Single Family Home
Sub Type Detached
Listing Status Sold
Purchase Type For Sale
Square Footage 2,050 sqft
Price per Sqft $126
Subdivision Shrewsbury
MLS Listing ID PAYK143924
Sold Date 09/30/20
Style Ranch/Rambler
Bedrooms 4
Full Baths 2
HOA Y/N N
Abv Grd Liv Area 1,482
Originating Board BRIGHT
Year Built 1985
Annual Tax Amount $5,321
Tax Year 2020
Lot Size 1.054 Acres
Acres 1.05
Property Description
Have you been trying to find that special rancher in the perfect location? Well here it is ! This home is situated on a 1+acre corner lot that is very well kept with nice landscaping and trees for privacy, yet is situated minutes to shopping, restaurants and I-83. Perfect for the Maryland Commuter. Enjoy both the screened in porch and open deck for relaxing and entertaining. The rear yard is a nice size with plenty of room to play. Ample parking is available in the finished 2 car garage as well as driveway spaces. The exterior of the home features maintenance free vinyl siding, an updated roof, updated windows and a welcoming front porch featuring brick and a roof covering. Inside you will find spacious living featuring beautiful hardwood flooring in the Living room, Dining Room and Kitchen. You will love the convenience of the first floor Laundry. The basement features a nice carpeted Family room and an additional room that would be perfect for that in home office, craft room , play room for the kids or 4th bedroom. Also in the basement you will find additional space for ample storage. Don't miss this one ! Call us today to schedule your personal showing! Virtual Showing Video Tour: https://youtu.be/-FnysqPLJEw
Location
State PA
County York
Area Shrewsbury Boro (15284)
Zoning RESIDENTIAL
Rooms
Other Rooms Living Room, Dining Room, Primary Bedroom, Bedroom 2, Bedroom 3, Bedroom 4, Kitchen, Family Room, Laundry, Storage Room, Utility Room, Bathroom 1, Bathroom 2, Screened Porch
Basement Full, Partially Finished
Main Level Bedrooms 3
Interior
Interior Features Carpet, Ceiling Fan(s), Combination Dining/Living, Dining Area, Entry Level Bedroom, Floor Plan - Traditional, Kitchen - Eat-In, Kitchen - Table Space, Pantry, Tub Shower, Wood Floors
Hot Water Natural Gas
Heating Forced Air
Cooling Central A/C
Flooring Carpet, Hardwood, Vinyl
Fireplaces Number 1
Fireplaces Type Electric
Equipment Refrigerator, Washer, Dishwasher, Oven/Range - Gas, Dryer - Gas
Furnishings No
Fireplace Y
Appliance Refrigerator, Washer, Dishwasher, Oven/Range - Gas, Dryer - Gas
Heat Source Natural Gas
Laundry Main Floor
Exterior
Exterior Feature Porch(es), Screened
Garage Garage Door Opener, Garage - Front Entry, Inside Access
Garage Spaces 4.0
Waterfront N
Water Access N
Roof Type Architectural Shingle
Street Surface Black Top
Accessibility None
Porch Porch(es), Screened
Road Frontage Boro/Township
Parking Type Attached Garage, Driveway
Attached Garage 2
Total Parking Spaces 4
Garage Y
Building
Lot Description Corner, Partly Wooded, Rear Yard, Front Yard, SideYard(s)
Story 1
Sewer Public Sewer
Water Public
Architectural Style Ranch/Rambler
Level or Stories 1
Additional Building Above Grade, Below Grade
New Construction N
Schools
Elementary Schools Shrewsbury
Middle Schools Southern
High Schools Susquehannock
School District Southern York County
Others
Senior Community No
Tax ID 84-000-06-0144-00-00000
Ownership Fee Simple
SqFt Source Assessor
Security Features Carbon Monoxide Detector(s),Smoke Detector
Acceptable Financing Cash, Conventional, FHA, VA, USDA
Listing Terms Cash, Conventional, FHA, VA, USDA
Financing Cash,Conventional,FHA,VA,USDA
Special Listing Condition Standard
Read Less Info
Want to know what your home might be worth? Contact us for a FREE valuation!

Our team is ready to help you sell your home for the highest possible price ASAP

Bought with Renee Lloyd • RE/MAX Patriots
Get More Information




