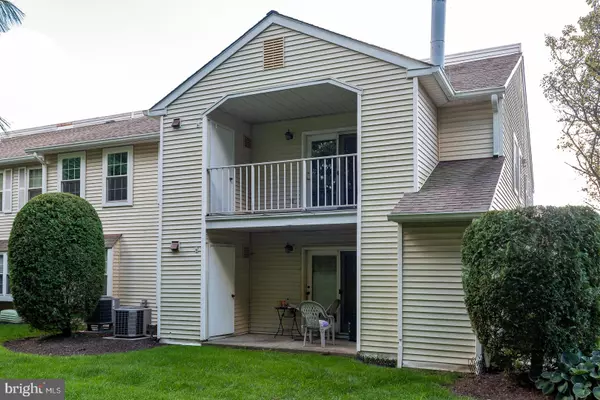For more information regarding the value of a property, please contact us for a free consultation.
Key Details
Sold Price $225,000
Property Type Condo
Sub Type Condo/Co-op
Listing Status Sold
Purchase Type For Sale
Square Footage 1,000 sqft
Price per Sqft $225
Subdivision Steamboat Station
MLS Listing ID PABU504696
Sold Date 09/30/20
Style Contemporary
Bedrooms 2
Full Baths 1
Condo Fees $215/mo
HOA Y/N N
Abv Grd Liv Area 1,000
Originating Board BRIGHT
Year Built 1987
Annual Tax Amount $3,835
Tax Year 2020
Lot Dimensions 0.00 x 0.00
Property Description
Absolutely gorgeous 2 bedroom and 1 bath condo in Steamboat Station. The entire unit has been freshly painted, new carpets. Full new kitchen with ample granite counter space and lighting, including a new self cleaning range, new refrigerator and built in dishwasher and a combined open space living and dining room with pass thru to the kitchen and place for a coffee/tea station. All you need to do is move your belongings in and make it your home. Because this is an end unit you have a fireplace and a lovely view of lawn and trees off your private covered deck. All the windows have been replaced. The master bedroom has a walk in closet and a door into the bathroom. The bathroom has also been redone. Large laundry room. This is definitely one that you should come and see!
Location
State PA
County Bucks
Area Upper Southampton Twp (10148)
Zoning R6
Rooms
Other Rooms Bedroom 2, Bedroom 1
Main Level Bedrooms 2
Interior
Hot Water Natural Gas
Cooling Central A/C
Fireplaces Number 1
Furnishings No
Fireplace Y
Heat Source Natural Gas
Exterior
Garage Spaces 2.0
Utilities Available Cable TV Available, Electric Available, Natural Gas Available, Multiple Phone Lines
Amenities Available None
Waterfront N
Water Access N
Accessibility None
Parking Type Parking Lot
Total Parking Spaces 2
Garage N
Building
Story 2
Unit Features Garden 1 - 4 Floors
Sewer Public Sewer
Water Public
Architectural Style Contemporary
Level or Stories 2
Additional Building Above Grade, Below Grade
New Construction N
Schools
Elementary Schools Davis
Middle Schools Klinger
High Schools Wm Tennent
School District Centennial
Others
HOA Fee Include Common Area Maintenance,Ext Bldg Maint,Lawn Maintenance,Snow Removal
Senior Community No
Tax ID 48-016-091-408
Ownership Condominium
Special Listing Condition Standard
Read Less Info
Want to know what your home might be worth? Contact us for a FREE valuation!

Our team is ready to help you sell your home for the highest possible price ASAP

Bought with Tasha M Gindele • Keller Williams Real Estate-Langhorne
Get More Information




