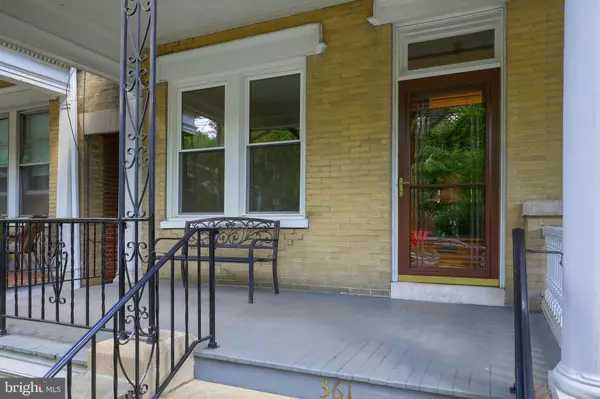For more information regarding the value of a property, please contact us for a free consultation.
Key Details
Sold Price $260,000
Property Type Townhouse
Sub Type Interior Row/Townhouse
Listing Status Sold
Purchase Type For Sale
Square Footage 2,350 sqft
Price per Sqft $110
Subdivision West End Lancaster
MLS Listing ID PALA168732
Sold Date 09/30/20
Style Traditional
Bedrooms 6
Full Baths 1
Half Baths 1
HOA Y/N N
Abv Grd Liv Area 2,350
Originating Board BRIGHT
Year Built 1916
Annual Tax Amount $6,224
Tax Year 2020
Lot Size 2,178 Sqft
Acres 0.05
Property Description
A spacious 6-bedroom west-end home with charming 1900's character. Recently renovated in 2019. You will find freshly painted walls with original hardwood flooring on 1st floor, custom trim work, 2 built-in mantels, and 2 staircases. The upstairs features a renovated bath with a glass walk-in shower & new carpet on the second and third floors. Additionally, bedroom balcony overlooks a gorgeous, spacious courtyard with paver-patio & completely fenced for your privacy - perfect for entertaining and relaxation. Alternatively, removal or alteration of the rear fencing could also allow for Off-Street Parking! New Roof and Electric panel. Located within walking distance of Buchanan Park (including dog park) and North Museum. This home is a must see!
Location
State PA
County Lancaster
Area Lancaster City (10533)
Zoning R3
Direction West
Rooms
Other Rooms Living Room, Dining Room, Primary Bedroom, Bedroom 2, Bedroom 3, Bedroom 4, Bedroom 5, Kitchen, Basement, Laundry, Bedroom 6, Full Bath
Basement Full, Connecting Stairway, Drain, Outside Entrance, Unfinished, Walkout Stairs, Windows
Interior
Interior Features Additional Stairway, Carpet, Ceiling Fan(s), Chair Railings, Crown Moldings, Dining Area, Floor Plan - Traditional, Formal/Separate Dining Room, Wainscotting, Wood Floors, Built-Ins
Hot Water Oil
Heating Hot Water, Radiator
Cooling None
Flooring Carpet, Hardwood, Vinyl
Equipment Built-In Microwave, Dishwasher, Dryer - Front Loading, Dryer - Gas, Oven - Self Cleaning, Oven/Range - Gas, Range Hood, Refrigerator, Washer, Water Heater
Furnishings No
Fireplace N
Window Features Bay/Bow,Double Pane,Replacement,Screens,Sliding,Wood Frame
Appliance Built-In Microwave, Dishwasher, Dryer - Front Loading, Dryer - Gas, Oven - Self Cleaning, Oven/Range - Gas, Range Hood, Refrigerator, Washer, Water Heater
Heat Source Oil
Laundry Main Floor, Washer In Unit
Exterior
Exterior Feature Porch(es)
Fence Fully, Wood
Utilities Available Cable TV Available, Phone Available
Water Access N
View Street
Roof Type Rubber
Accessibility 2+ Access Exits, Grab Bars Mod
Porch Porch(es)
Garage N
Building
Story 3
Sewer Public Sewer
Water Public
Architectural Style Traditional
Level or Stories 3
Additional Building Above Grade, Below Grade
Structure Type Paneled Walls,Plaster Walls
New Construction N
Schools
Elementary Schools Wharton
Middle Schools John F Reynolds
High Schools Mccaskey Campus
School District School District Of Lancaster
Others
Senior Community No
Tax ID 339-00093-0-0000
Ownership Fee Simple
SqFt Source Assessor
Security Features Carbon Monoxide Detector(s),Main Entrance Lock,Smoke Detector
Acceptable Financing Cash, Conventional, FHA, VA
Listing Terms Cash, Conventional, FHA, VA
Financing Cash,Conventional,FHA,VA
Special Listing Condition Standard, Third Party Approval
Read Less Info
Want to know what your home might be worth? Contact us for a FREE valuation!

Our team is ready to help you sell your home for the highest possible price ASAP

Bought with Leanne Skoloda • RE/MAX Pinnacle
Get More Information




