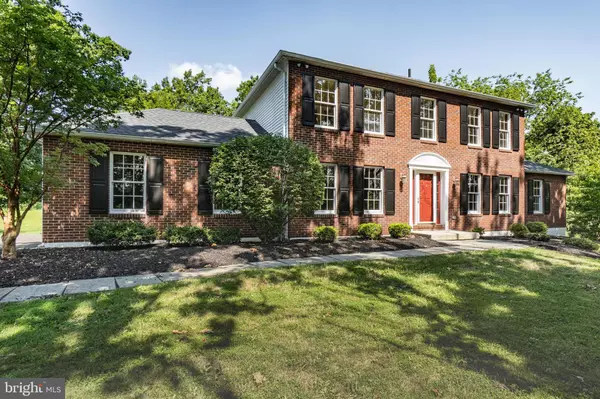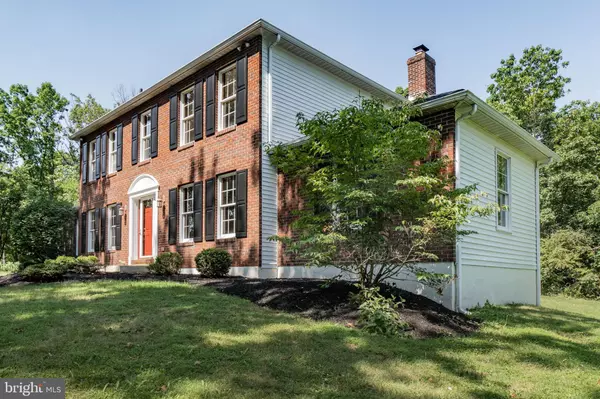For more information regarding the value of a property, please contact us for a free consultation.
Key Details
Sold Price $518,000
Property Type Single Family Home
Sub Type Detached
Listing Status Sold
Purchase Type For Sale
Square Footage 2,576 sqft
Price per Sqft $201
Subdivision None Available
MLS Listing ID PAMC660430
Sold Date 10/01/20
Style Colonial
Bedrooms 4
Full Baths 2
Half Baths 2
HOA Y/N N
Abv Grd Liv Area 2,576
Originating Board BRIGHT
Year Built 1987
Annual Tax Amount $8,630
Tax Year 2020
Lot Size 2.200 Acres
Acres 2.2
Lot Dimensions 68.00 x 0.00
Property Description
Welcome to your private retreat at 117 Lori Lane! Located on a beautiful 2.2 acres, you'll have more than enough space to social distance! Enjoy your lush yard area, and expansive deck on the rear. A large private driveway with an abundance of parking space greets you on the outside, along with a 2-car garage. The brick facade welcomes you into the front foyer with beautiful solid surface floors. To your right is the living room, with additional bonus room off of the living room for a great home office or other space. To the left of the foyer is the formal dining room. Moving through the foyer, find a convenient half bathroom, and the open family room and kitchen. The family room has a beautiful brick hearth, with access to the deck area. The kitchen has been tastefully refinished with granite countertops, tiled backsplash, and new appliances. Upstairs, find a very spacious master suite with great living space, and a full bathroom. Find 3 more bedrooms and a full bath on the hall. The basement level has been mostly finished, and awaits your house warming party! A stunning bar area, along with half bath and walk out to the yard, make the finished basement a great space for everyday living as well as hosting family and friends!
Location
State PA
County Montgomery
Area Lower Salford Twp (10650)
Zoning R1A
Direction Southeast
Rooms
Basement Full
Interior
Hot Water Electric
Heating Forced Air
Cooling Central A/C
Fireplaces Number 1
Heat Source Oil
Exterior
Garage Garage - Side Entry, Garage Door Opener
Garage Spaces 2.0
Waterfront N
Water Access N
Accessibility None
Parking Type Attached Garage, Driveway
Attached Garage 2
Total Parking Spaces 2
Garage Y
Building
Story 3
Sewer On Site Septic
Water Well
Architectural Style Colonial
Level or Stories 3
Additional Building Above Grade, Below Grade
New Construction N
Schools
School District Souderton Area
Others
Senior Community No
Tax ID 50-00-01631-209
Ownership Fee Simple
SqFt Source Assessor
Special Listing Condition Standard
Read Less Info
Want to know what your home might be worth? Contact us for a FREE valuation!

Our team is ready to help you sell your home for the highest possible price ASAP

Bought with Michael A Craig • Zoom Realty, LLC
Get More Information




