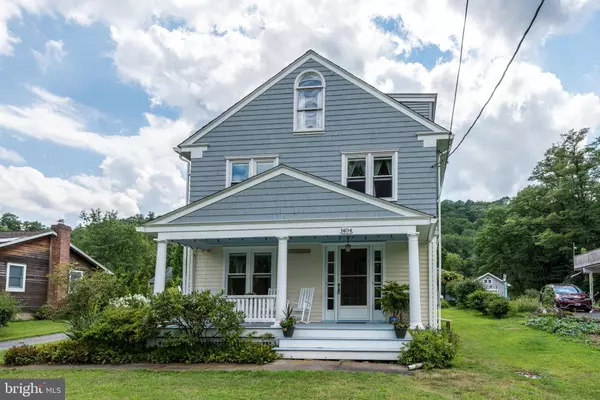For more information regarding the value of a property, please contact us for a free consultation.
Key Details
Sold Price $390,000
Property Type Single Family Home
Sub Type Detached
Listing Status Sold
Purchase Type For Sale
Square Footage 1,752 sqft
Price per Sqft $222
Subdivision None Available
MLS Listing ID PABU504236
Sold Date 09/30/20
Style Colonial
Bedrooms 3
Full Baths 1
HOA Y/N N
Abv Grd Liv Area 1,752
Originating Board BRIGHT
Year Built 1931
Annual Tax Amount $4,206
Tax Year 2020
Lot Size 0.927 Acres
Acres 0.93
Lot Dimensions 0.00 x 0.00
Property Description
Beautifully maintained 3-bedroom home with canal and river access that does not require flood insurance! Relax on your covered front porch as you watch the serenity of the Delaware River. Gleaming hardwood floors and original wood trim greet you in the living room and run through the formal dining room. Custom made stain glass cabinet doors grace the spacious and convenient kitchen. Off the kitchen is the sunroom which provides views of the rear yard, lush landscaping, and pond. Wood floors run throughout the second floor which includes three bedrooms and a hall bath. The third floor is finished and perfect for a master suite, office, or bonus room. You could eat off the floor in basement which provides plenty of room for all your storage needs and a generator hook up. Outside there is a 2-car garage, and 2 storage sheds. This special property borders the Delaware Canal providing access for walking and bike riding right off your back yard. Included in the sale is a separate parcel across River Rd, with riparian rights, that has steps to the Delaware River. Bring the kayaks, bikes, fishing gear, floating tubes and all your favorite outdoor toys! 2 minutes to Milford and Frenchtown NJ, 20 minutes to New Hope and Lambertville and 1.5 hours to NYC and Philadelphia. Come see this special property and home for yourself.
Location
State PA
County Bucks
Area Bridgeton Twp (10103)
Zoning VC
Rooms
Other Rooms Living Room, Dining Room, Primary Bedroom, Bedroom 2, Kitchen, Bedroom 1, Sun/Florida Room, Bathroom 1, Bonus Room
Basement Full
Interior
Interior Features Attic, Floor Plan - Traditional, Wood Floors
Hot Water Oil
Heating Radiator
Cooling Window Unit(s)
Flooring Hardwood
Heat Source Oil
Laundry Main Floor
Exterior
Garage Garage - Front Entry
Garage Spaces 6.0
Waterfront Y
Water Access Y
View River
Roof Type Slate
Accessibility None
Parking Type Detached Garage, Driveway
Total Parking Spaces 6
Garage Y
Building
Story 3
Foundation Concrete Perimeter
Sewer On Site Septic
Water Well
Architectural Style Colonial
Level or Stories 3
Additional Building Above Grade, Below Grade
New Construction N
Schools
Elementary Schools Tinicum
Middle Schools Palms
High Schools Palidases
School District Palisades
Others
Senior Community No
Tax ID 03-011-014
Ownership Fee Simple
SqFt Source Estimated
Special Listing Condition Standard
Read Less Info
Want to know what your home might be worth? Contact us for a FREE valuation!

Our team is ready to help you sell your home for the highest possible price ASAP

Bought with Non Member • Non Subscribing Office
Get More Information




