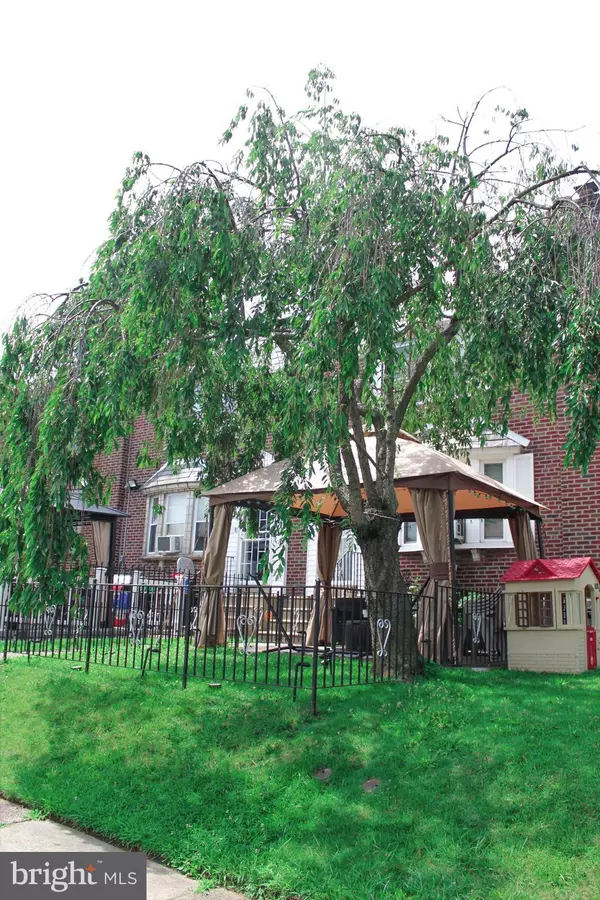For more information regarding the value of a property, please contact us for a free consultation.
Key Details
Sold Price $160,000
Property Type Townhouse
Sub Type End of Row/Townhouse
Listing Status Sold
Purchase Type For Sale
Square Footage 1,237 sqft
Price per Sqft $129
Subdivision Oxford Circle
MLS Listing ID PAPH917102
Sold Date 09/29/20
Style Straight Thru
Bedrooms 3
Full Baths 1
HOA Y/N N
Abv Grd Liv Area 1,237
Originating Board BRIGHT
Year Built 1939
Annual Tax Amount $1,607
Tax Year 2020
Lot Size 1,456 Sqft
Acres 0.03
Lot Dimensions 19.41 x 75.00
Property Description
Welcome home! Here is your chance to become the proud new owner of this lovely 3 bedrooms 1 full bathroom home located in the quiet block in Oxford Circle. This home offers a charming brick front exterior with a beautiful sized front lawn, as you walk in you are welcomed by a spacious living room leading to a dining room with original hardwood floor and kitchen. The upper level hosts 3 spacious bedrooms, all with adequate closet space, and a 3-piece ceramic tiled bathroom. The lower level there is a semi-finished basement with laundry and garage, this home has designated parking off the basement in the back of the house. Walking distance to school, shopping center, library, and SEPTA bus stop.Please come and see your dream house for yourself!!!
Location
State PA
County Philadelphia
Area 19111 (19111)
Zoning RSA5
Rooms
Basement Full, Partially Finished
Interior
Hot Water Natural Gas
Heating Radiator
Cooling Wall Unit
Heat Source Oil
Exterior
Garage Basement Garage
Garage Spaces 1.0
Waterfront N
Water Access N
Accessibility None
Parking Type Attached Garage, On Street
Attached Garage 1
Total Parking Spaces 1
Garage Y
Building
Story 2
Sewer Public Sewer
Water Public
Architectural Style Straight Thru
Level or Stories 2
Additional Building Above Grade, Below Grade
New Construction N
Schools
School District The School District Of Philadelphia
Others
Senior Community No
Tax ID 531016600
Ownership Fee Simple
SqFt Source Assessor
Special Listing Condition Standard
Read Less Info
Want to know what your home might be worth? Contact us for a FREE valuation!

Our team is ready to help you sell your home for the highest possible price ASAP

Bought with Danita Sherrod • Keller Williams Real Estate-Langhorne
Get More Information




