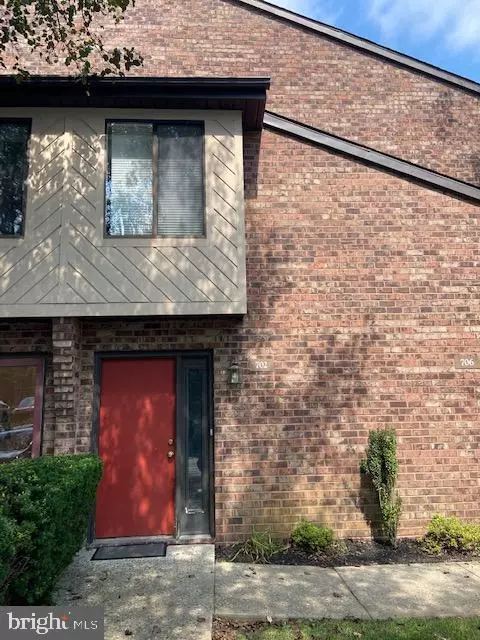For more information regarding the value of a property, please contact us for a free consultation.
Key Details
Sold Price $274,000
Property Type Single Family Home
Sub Type Unit/Flat/Apartment
Listing Status Sold
Purchase Type For Sale
Square Footage 1,646 sqft
Price per Sqft $166
Subdivision Mountainview
MLS Listing ID PACT515646
Sold Date 10/09/20
Style Traditional
Bedrooms 2
Full Baths 2
HOA Fees $195/mo
HOA Y/N Y
Abv Grd Liv Area 1,646
Originating Board BRIGHT
Year Built 1985
Annual Tax Amount $3,018
Tax Year 2020
Lot Dimensions 0.00 x 0.00
Property Description
Welcome home to the lovely Chesterbrook community. This two-bed, two-bath condo is a totally Accessible Unit with ZERO STEPS from the parking lot to the main bedroom! Wide doorways, over-sized "roll-in" shower will accommodate someone looking for extra space. Lovely entryway leads to a large open living room with a gas fireplace and dining room. The sliding door to the patio lets in the natural light and is a great place for your morning coffee. This spacious first floor unit has an updated kitchen with new high-end stainless steel appliances and cabinet finishes. The custom counter has a two person breakfast bar. The hot water heater is new in 2019 and the new 2019 stacking washer dryer is included with the unit. The spacious main suite features a dressing area with three closets and a newer full bathroom with tile flooring and a tiled stall shower. The second bedroom suite has a hallway of closets for all your storage needs. Enjoy low condo fees, which include exterior maintenance, landscaping and snow removal. All in award winning Tredyffrin-Easttown School District.
Location
State PA
County Chester
Area Tredyffrin Twp (10343)
Zoning OA
Rooms
Other Rooms Living Room, Dining Room, Bedroom 2, Kitchen, Bathroom 1
Basement Other
Main Level Bedrooms 2
Interior
Hot Water Electric
Heating Heat Pump(s)
Cooling Central A/C
Fireplaces Number 1
Fireplaces Type Gas/Propane
Fireplace Y
Heat Source Electric
Laundry Has Laundry
Exterior
Exterior Feature Patio(s)
Amenities Available None
Waterfront N
Water Access N
Accessibility Wheelchair Mod, Roll-in Shower, No Stairs, Grab Bars Mod, Doors - Swing In
Porch Patio(s)
Parking Type Parking Lot
Garage N
Building
Story 1
Unit Features Garden 1 - 4 Floors
Sewer Public Sewer
Water Public
Architectural Style Traditional
Level or Stories 1
Additional Building Above Grade, Below Grade
New Construction N
Schools
Elementary Schools Valley Forge
Middle Schools Valley Forge
High Schools Conestoga Senior
School District Tredyffrin-Easttown
Others
HOA Fee Include Common Area Maintenance,Trash,Snow Removal,Ext Bldg Maint,Lawn Maintenance,Insurance
Senior Community No
Tax ID 43-05 -3169
Ownership Condominium
Acceptable Financing Cash, Conventional
Listing Terms Cash, Conventional
Financing Cash,Conventional
Special Listing Condition Standard
Read Less Info
Want to know what your home might be worth? Contact us for a FREE valuation!

Our team is ready to help you sell your home for the highest possible price ASAP

Bought with Sonia M Maxwell-Lawson • Weichert Realtors
Get More Information




