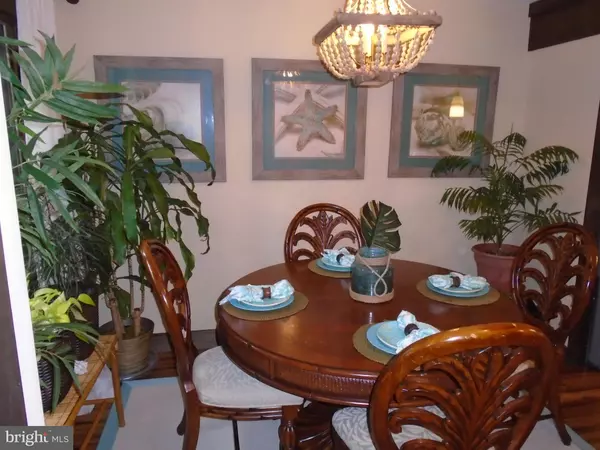For more information regarding the value of a property, please contact us for a free consultation.
Key Details
Sold Price $330,000
Property Type Townhouse
Sub Type Interior Row/Townhouse
Listing Status Sold
Purchase Type For Sale
Square Footage 2,048 sqft
Price per Sqft $161
Subdivision Hill Crest
MLS Listing ID PADE525152
Sold Date 10/14/20
Style Traditional
Bedrooms 3
Full Baths 2
Half Baths 1
HOA Fees $90/mo
HOA Y/N Y
Abv Grd Liv Area 2,048
Originating Board BRIGHT
Year Built 1988
Annual Tax Amount $4,747
Tax Year 2019
Lot Size 2,570 Sqft
Acres 0.06
Lot Dimensions 22.00 x 120.00
Property Description
Welcome to the sought after Hillcrest Town Homes Community. This interior townhouse is in spectacular condition. From the driveway throughout the home there are tons of updates. Kitchen was remodeled in 2014 with quartz counter tops along with upside down granite island and stainless steel appliances. Bamboo flooring throughout as well was done in 2014. The rear deck was replaced in 2013 is in great shape and recently painted/stained. Electric Panel replaced in 2015. Organizing system in Master Closet. Heater/Water heater replaced in 2009 and many more items to numerous to list them all. This home will not last. Make your appointment today before it's too late. ROSE TREE MEDIA SCHOOLS
Location
State PA
County Delaware
Area Middletown Twp (10427)
Zoning RESIDENTIAL
Rooms
Other Rooms Living Room, Dining Room, Primary Bedroom, Bedroom 2, Bedroom 3, Kitchen, Basement, Breakfast Room, Laundry, Bathroom 2, Primary Bathroom
Basement Full
Interior
Hot Water Electric
Heating Heat Pump(s), Forced Air
Cooling Central A/C
Fireplaces Number 1
Fireplaces Type Insert
Fireplace Y
Heat Source Electric
Laundry Upper Floor
Exterior
Garage Garage - Front Entry, Garage Door Opener
Garage Spaces 3.0
Utilities Available Cable TV Available, Electric Available, Phone Available, Under Ground
Waterfront N
Water Access N
View Trees/Woods
Street Surface Black Top
Accessibility None
Attached Garage 1
Total Parking Spaces 3
Garage Y
Building
Lot Description Backs - Open Common Area, Backs to Trees, Front Yard, Landscaping, Level, Rear Yard, Trees/Wooded
Story 2
Sewer Public Sewer
Water Public
Architectural Style Traditional
Level or Stories 2
Additional Building Above Grade, Below Grade
New Construction N
Schools
Elementary Schools Indian Ln
Middle Schools Springton Lake
High Schools Penncrest
School District Rose Tree Media
Others
Pets Allowed Y
Senior Community No
Tax ID 27-00-00922-56
Ownership Fee Simple
SqFt Source Assessor
Acceptable Financing Cash, Conventional, FHA, FHA 203(b), FHA 203(k), VA
Listing Terms Cash, Conventional, FHA, FHA 203(b), FHA 203(k), VA
Financing Cash,Conventional,FHA,FHA 203(b),FHA 203(k),VA
Special Listing Condition Standard
Pets Description No Pet Restrictions
Read Less Info
Want to know what your home might be worth? Contact us for a FREE valuation!

Our team is ready to help you sell your home for the highest possible price ASAP

Bought with Kari A Kent • Keller Williams Realty Devon-Wayne
Get More Information




