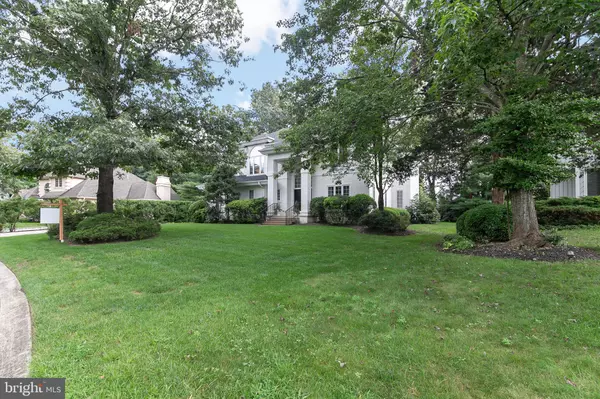For more information regarding the value of a property, please contact us for a free consultation.
Key Details
Sold Price $448,700
Property Type Single Family Home
Sub Type Detached
Listing Status Sold
Purchase Type For Sale
Square Footage 3,035 sqft
Price per Sqft $147
Subdivision The Reserve
MLS Listing ID NJBL379934
Sold Date 10/15/20
Style Traditional
Bedrooms 4
Full Baths 2
Half Baths 1
HOA Y/N N
Abv Grd Liv Area 3,035
Originating Board BRIGHT
Year Built 1991
Annual Tax Amount $12,229
Tax Year 2019
Lot Size 0.330 Acres
Acres 0.33
Lot Dimensions 0.00 x 0.00
Property Description
NOTE: Additional photos will be available on 8/24. Agents please note: when locking the Andersen French door to the rear of the house the lock latch must face the floor. please leave all lights on after showing and must wear face masks. Welcome to the house you have been waiting for...great room sizes, secluded area, and private cul de sac with treed rear yard, in popular Medford with excellent schools and community. But this one is also convenient to all major roads including Rt 70, Rt 73, Rt 38, Route 295 and NJ Turnpike. Yes, you can have it all! This lovely Pond & Spitz house nestled on a private cul de sac at the Reserve at South Branch features impressive European Exterior Design with side entry 2 car garage. The covered front patio area boasts an 8 ft high double door entry, guiding you to an elegant 2 story foyer with Palladian window, dramatic chandelier and honey color hardwood floors on a diagonal that flow throughout the main living areas of the house including the open concept living and dining room, powder room, hallway and family room. Pretty casement style windows are on display throughout the home bringing a light and airy feel to the house and showcasing the lovely views of the landscaped privacy of the front and the rear yards. You will enjoy the wonderful and well thought out interior living space of this home which is perfect for both formal and informal family gatherings and entertaining. The living room opens to the dining room which features a side extension to the original design adding both space and light. Get ready to cook for your friends and family in this renovated kitchen with white cabinetry, new SS appliances, ceramic tile flooring and wide breakfast bar open to a bay window eating area with beautiful light from both a skylight and the windows which overlook the green beauty of the private rear yard. The kitchen is open to the family room which features, a floor to ceiling stone fireplace, cathedral ceiling, double 8 ft high Andersen French Doors that flow out to a wide deck with seating that allows you to continue the entertaining fun outdoors in this naturally beautiful and private setting! Thinking of a pool someday? Yes, this property can accept it. There are lots of conveniences including an oversize two car garage, laundry room with washer, dryer, laundry sink, and full basement. The elegant foyer staircase guides you upstairs to a wide hallway with overlook to the family room below. The spacious primary bedroom sits on a private wing of the house displaying double doors, opening to a spacious retreat featuring Palladian window, cozy sitting area, his and hers walk- in closets. The spa style primary bath has been updated with new sink, marble counter top, tile floors, large jetted tub, and private frame-less shower and water closet. At the opposite side of the hallway discover 3 additional generously- sized bedrooms/study as well as another full guest bath. This home has everything you want for your family. It is easy to tour. Make this new and exciting addition to the popular Medford Neighborhood your very own.
Location
State NJ
County Burlington
Area Medford Twp (20320)
Zoning GD
Rooms
Basement Full
Main Level Bedrooms 4
Interior
Hot Water Natural Gas
Heating Forced Air
Cooling Central A/C
Fireplaces Number 1
Heat Source Natural Gas
Exterior
Garage Garage - Side Entry, Garage Door Opener
Garage Spaces 2.0
Waterfront N
Water Access N
Accessibility None
Parking Type Attached Garage, Driveway, On Street
Attached Garage 2
Total Parking Spaces 2
Garage Y
Building
Story 2
Sewer Public Sewer
Water Public
Architectural Style Traditional
Level or Stories 2
Additional Building Above Grade, Below Grade
New Construction N
Schools
High Schools Shawnee H.S.
School District Medford Township Public Schools
Others
Senior Community No
Tax ID 20-02502 02-00018 03
Ownership Fee Simple
SqFt Source Assessor
Special Listing Condition Standard
Read Less Info
Want to know what your home might be worth? Contact us for a FREE valuation!

Our team is ready to help you sell your home for the highest possible price ASAP

Bought with Michael Dinella • Coldwell Banker Realty
Get More Information




